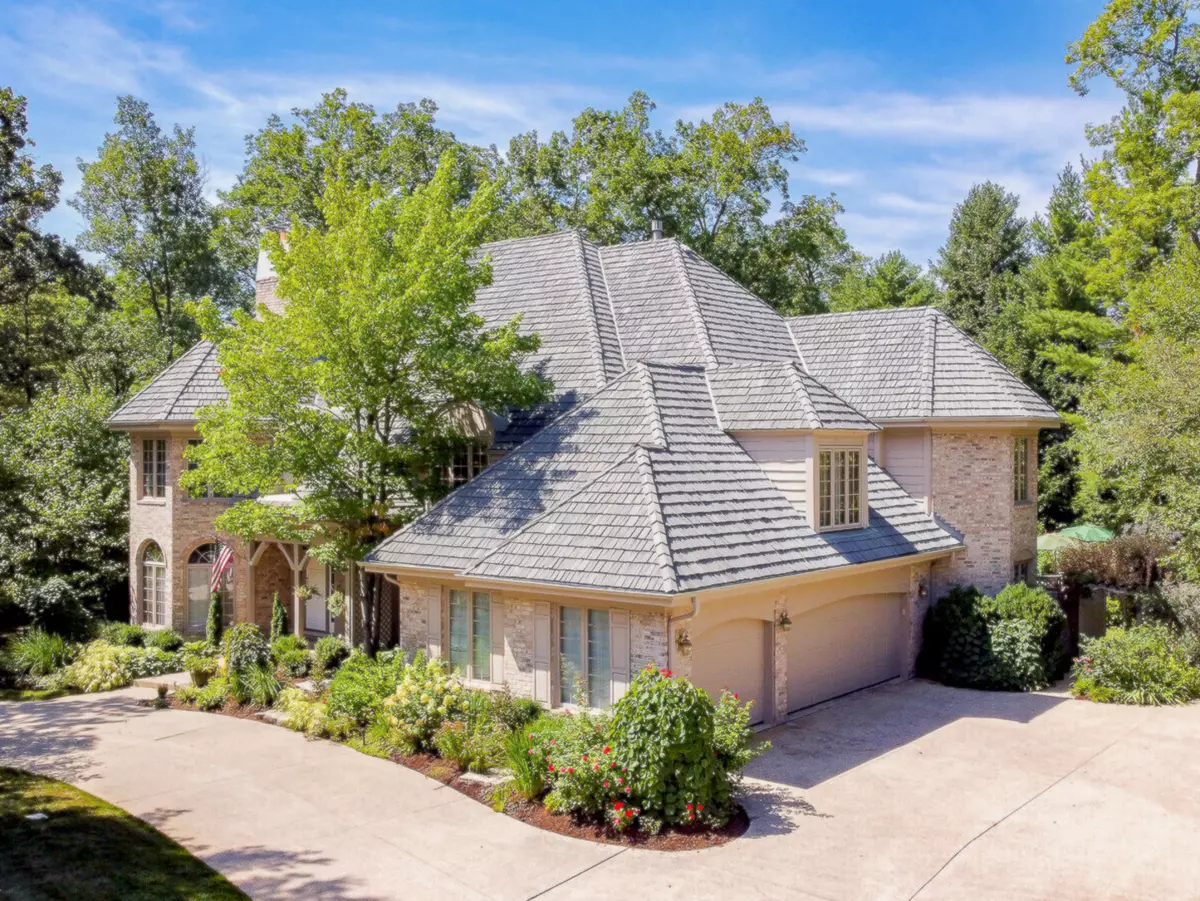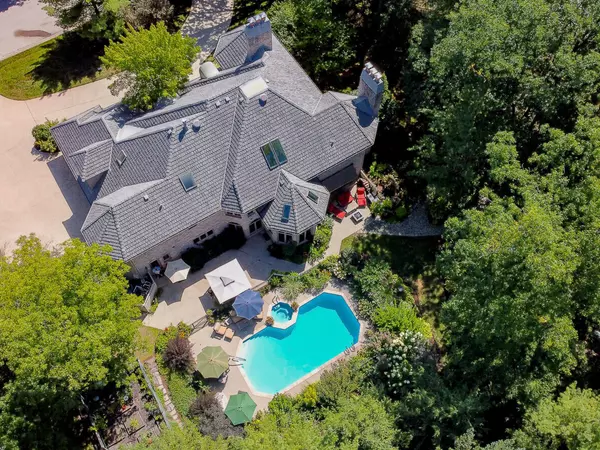$1,000,000
$1,099,000
9.0%For more information regarding the value of a property, please contact us for a free consultation.
2 Norman CT Burr Ridge, IL 60527
5 Beds
6 Baths
4,922 SqFt
Key Details
Sold Price $1,000,000
Property Type Single Family Home
Sub Type Detached Single
Listing Status Sold
Purchase Type For Sale
Square Footage 4,922 sqft
Price per Sqft $203
Subdivision Ashton Woods
MLS Listing ID 10942057
Sold Date 02/08/21
Style Traditional
Bedrooms 5
Full Baths 5
Half Baths 2
HOA Fees $45/ann
Year Built 1991
Annual Tax Amount $19,751
Tax Year 2019
Lot Size 0.600 Acres
Lot Dimensions 145 X 178
Property Description
Spectacular estate living situated on prestigious Ashton Woods! This beautiful custom Brick built home offers three levels of entertaining and living space, The architecture is brilliant, providing an open and airy floor plan, The inviting two-story foyer features a flowing staircase, Large kitchen boasts granite counters with all newer SS appliances, planning desk and spacious eating area with views of the stunning landscaped yard with a getaway setting Pool & Hot Tub! The kitchen opens to the exceptional family room w/wood burning fireplace, The master suite is on the second floor and has a lovely sitting room with panoramic views and fireplace, beautifully Remodeled bath and customized walk-in closet. Four additional bedrooms (two en suite). Head downstairs to the finished basement for family fun! It has a recreation room, kitchenette & Gym. The whole house freshly Painted with all new carpeting! This high quality home is convenient to everything & move-in Ready, Don't miss this home!
Location
State IL
County Du Page
Area Burr Ridge
Rooms
Basement Full
Interior
Interior Features Vaulted/Cathedral Ceilings, Skylight(s), Bar-Wet, Hardwood Floors, First Floor Laundry, Walk-In Closet(s), Ceiling - 9 Foot, Beamed Ceilings, Some Carpeting, Special Millwork, Some Window Treatmnt, Some Wood Floors, Granite Counters, Separate Dining Room
Heating Natural Gas, Forced Air, Sep Heating Systems - 2+
Cooling Central Air
Fireplaces Number 5
Fireplaces Type Gas Starter
Equipment Humidifier, Security System, Intercom, CO Detectors, Ceiling Fan(s), Sump Pump, Sprinkler-Lawn, Air Purifier, Multiple Water Heaters
Fireplace Y
Appliance Range, Microwave, Dishwasher, High End Refrigerator, Bar Fridge, Washer, Dryer, Disposal, Trash Compactor, Stainless Steel Appliance(s), Wine Refrigerator, Cooktop
Laundry Gas Dryer Hookup
Exterior
Exterior Feature Patio, Hot Tub, In Ground Pool
Parking Features Attached
Garage Spaces 3.0
Community Features Curbs, Street Paved
Roof Type Shake
Building
Lot Description Corner Lot, Cul-De-Sac, Landscaped, Wooded, Mature Trees, Garden
Sewer Public Sewer
Water Lake Michigan
New Construction false
Schools
Elementary Schools Anne M Jeans Elementary School
Middle Schools Burr Ridge Middle School
High Schools Hinsdale South High School
School District 180 , 180, 86
Others
HOA Fee Include Other
Ownership Fee Simple
Special Listing Condition None
Read Less
Want to know what your home might be worth? Contact us for a FREE valuation!

Our team is ready to help you sell your home for the highest possible price ASAP

© 2024 Listings courtesy of MRED as distributed by MLS GRID. All Rights Reserved.
Bought with Mira Bajic • Compass

GET MORE INFORMATION





