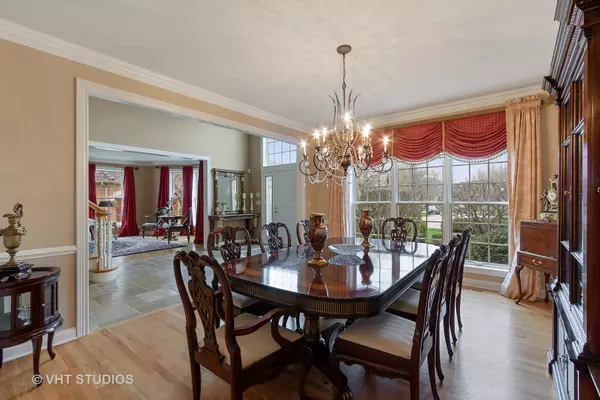$710,000
$735,000
3.4%For more information regarding the value of a property, please contact us for a free consultation.
1009 Oakland CT Barrington, IL 60010
5 Beds
4.5 Baths
4,207 SqFt
Key Details
Sold Price $710,000
Property Type Single Family Home
Sub Type Detached Single
Listing Status Sold
Purchase Type For Sale
Square Footage 4,207 sqft
Price per Sqft $168
Subdivision Lakeview
MLS Listing ID 10923213
Sold Date 02/16/21
Style Traditional
Bedrooms 5
Full Baths 4
Half Baths 1
HOA Fees $62/ann
Year Built 1993
Annual Tax Amount $16,141
Tax Year 2019
Lot Size 0.349 Acres
Lot Dimensions 28X143X182X152X24
Property Description
LOOK NO FURTHER! THIS IS THE IDEAL HOME TO "SHELTER IN PLACE!". This stunning home on an interior cul-de-sac lot in sought after Lakeview has room for everyone to work, study, eat, relax, play & sleep in peace as well as plenty of space to spend time together too! From the 3 season porch and separate brick paver patio on the exterior to the private 1st floor office, spacious kitchen with large breakfast room, 5 bedrooms, 4 full baths, powder room and huge finished basement with tons of space to spread out, your family will not get on each other's nerves. All that added to a great sense of community which is the result of kids walking to school with neighborhood friends (K-8), adult Bunco game nights, book clubs etc.! Two story foyer w/travertine floor & iron chandelier. Newer custom kitchen w/42" birch cabinets, granite counters, Wolf cook top & double ovens, Bosch dishwasher, Sub-0 refrigerator, furniture quality island & hutch and pantry closet with custom door. Parties will flow into the 500 sq.ft. 3 season sun room w/ship-lap style walls & ceiling overlooking private back yard & brick paver patio. Two-story family room w/fireplace & walls of windows is the deal place to curl up & relax! Private 1st floor study. Master retreat is spacious w/volume ceiling, separate sitting room, newer spa bath w/free-standing bubble tub, walk-in shower, double vanity w/tower storage & separate water closet. 3 baths upstairs including a princess suite mean an end to the morning traffic jams. Finished basement w/full bath (steam shower) & exercise rm/5th BR, rec rm & media rm. Storage galore with large closets throughout. Blue Ribbon Barrington 220 schools including Lines Elementary, Station Middle and Barrington High. City water/sewer! Minutes to Village dining, Metra, Deer Park shopping & forest preserves! In-district for Barrington Park District. A copy of the brochure for this listing is available on the atproperties website.
Location
State IL
County Cook
Area Barrington Area
Rooms
Basement Full
Interior
Interior Features Vaulted/Cathedral Ceilings, Skylight(s), Bar-Wet, Hardwood Floors, First Floor Laundry, Walk-In Closet(s)
Heating Natural Gas, Forced Air, Sep Heating Systems - 2+, Zoned
Cooling Central Air, Zoned
Fireplaces Number 1
Fireplaces Type Wood Burning, Attached Fireplace Doors/Screen, Gas Log, Gas Starter
Equipment Humidifier, Water-Softener Owned, Central Vacuum, TV-Cable, Security System, CO Detectors, Ceiling Fan(s), Sump Pump, Sprinkler-Lawn, Backup Sump Pump;, Multiple Water Heaters
Fireplace Y
Appliance Double Oven, Microwave, Dishwasher, High End Refrigerator, Washer, Dryer, Disposal, Wine Refrigerator, Cooktop, Water Softener Owned
Laundry Sink
Exterior
Exterior Feature Porch Screened, Brick Paver Patio, Storms/Screens
Parking Features Attached
Garage Spaces 3.0
Community Features Curbs, Street Lights, Street Paved
Roof Type Shake
Building
Lot Description Cul-De-Sac, Landscaped, Mature Trees
Sewer Public Sewer
Water Public
New Construction false
Schools
Elementary Schools Arnett C Lines Elementary School
Middle Schools Barrington Middle School - Stati
High Schools Barrington High School
School District 220 , 220, 220
Others
HOA Fee Include Insurance,Other
Ownership Fee Simple w/ HO Assn.
Special Listing Condition List Broker Must Accompany
Read Less
Want to know what your home might be worth? Contact us for a FREE valuation!

Our team is ready to help you sell your home for the highest possible price ASAP

© 2024 Listings courtesy of MRED as distributed by MLS GRID. All Rights Reserved.
Bought with Jennifer Nardone • Keller Williams Success Realty

GET MORE INFORMATION





