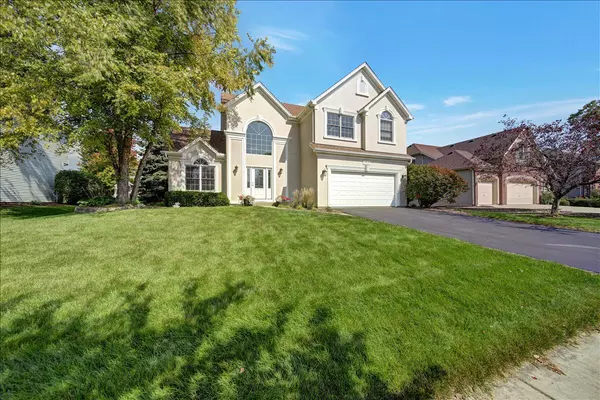$440,000
$449,900
2.2%For more information regarding the value of a property, please contact us for a free consultation.
5059 Prairie Sage LN Naperville, IL 60564
4 Beds
3.5 Baths
2,157 SqFt
Key Details
Sold Price $440,000
Property Type Single Family Home
Sub Type Detached Single
Listing Status Sold
Purchase Type For Sale
Square Footage 2,157 sqft
Price per Sqft $203
Subdivision High Meadow
MLS Listing ID 10913581
Sold Date 12/04/20
Bedrooms 4
Full Baths 3
Half Baths 1
HOA Fees $16/ann
Year Built 1998
Annual Tax Amount $9,059
Tax Year 2019
Lot Size 0.320 Acres
Lot Dimensions 14004
Property Description
This stunning home is a must see. So many recent updates for you to enjoy. This turn key home has welcoming two story foyer. 9 ft. ceiling on the 1st floor. You'll be impressed with gorgeous brand new bamboo floors all throughout the 1st floor. Plush, beautiful new carpeting starting from the stairs to the second floor and iron spindles on the stairs. All new windows plus a new front door. Gorgeous updated kitchen with brand new granite countertops with white subway tile backsplash. Stainless steel appliances (2 yrs old), 42 inch cabinets and center island. Large breakfast area overlooking the family room. Second floor laundry for your convenience. All 4 spacious bedrooms has ceiling fan in each room. Master suite has vaulted ceiling, large walk-in-closet, double sink, a separate shower with a large whirlpool tub. Full finished basement for all your entertaining/rec room with another full bath and a storage area. Freshly painted all throughout the home with modern updated colors. Large backyard has concrete patio plus sprinkler system. Many updated fixtures throughout the home. New roof was replaced in 2014. Garage floor updated with epoxy covering. Walking distance to Graham elementary school. Close to expressways, restaurants and shops.
Location
State IL
County Will
Area Naperville
Rooms
Basement Full
Interior
Interior Features Vaulted/Cathedral Ceilings, Second Floor Laundry, Walk-In Closet(s), Ceiling - 9 Foot
Heating Natural Gas
Cooling Central Air
Fireplaces Number 1
Equipment Sprinkler-Lawn
Fireplace Y
Appliance Range, Microwave, Dishwasher, Refrigerator, Washer, Dryer
Laundry Gas Dryer Hookup, In Unit
Exterior
Exterior Feature Patio
Parking Features Attached
Garage Spaces 2.0
Community Features Sidewalks, Street Lights, Street Paved
Roof Type Asphalt
Building
Sewer Public Sewer
Water Lake Michigan
New Construction false
Schools
Elementary Schools Graham Elementary School
Middle Schools Crone Middle School
High Schools Neuqua Valley High School
School District 204 , 204, 204
Others
HOA Fee Include Insurance,Other
Ownership Fee Simple
Special Listing Condition None
Read Less
Want to know what your home might be worth? Contact us for a FREE valuation!

Our team is ready to help you sell your home for the highest possible price ASAP

© 2024 Listings courtesy of MRED as distributed by MLS GRID. All Rights Reserved.
Bought with Rhonda Rutledge • Baird & Warner

GET MORE INFORMATION





