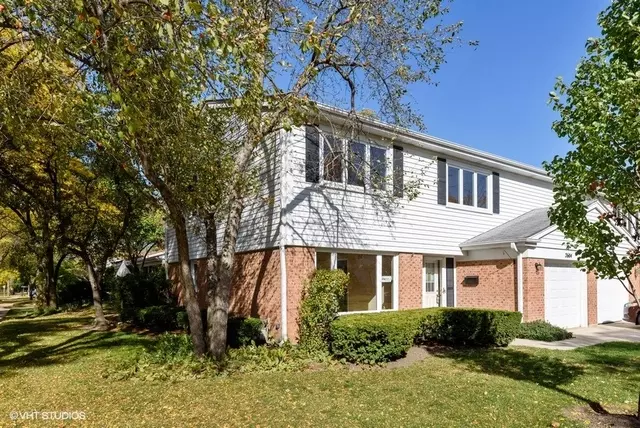$301,500
$299,900
0.5%For more information regarding the value of a property, please contact us for a free consultation.
2604 E Bel Aire DR Arlington Heights, IL 60004
3 Beds
2.5 Baths
1,785 SqFt
Key Details
Sold Price $301,500
Property Type Townhouse
Sub Type Townhouse-2 Story
Listing Status Sold
Purchase Type For Sale
Square Footage 1,785 sqft
Price per Sqft $168
Subdivision Regent Park
MLS Listing ID 10926116
Sold Date 03/15/21
Bedrooms 3
Full Baths 2
Half Baths 1
HOA Fees $163/mo
Rental Info Yes
Year Built 1967
Annual Tax Amount $6,412
Tax Year 2019
Lot Dimensions 50 X 90
Property Description
Just redone! Great 2 story, 3 bedroom 2.1 bath, end unit Townhome located in Regent Park with a Great Subdivision & location!. Unit features; Newly tiled entry, Large living room w/ hardwood floors, and fireplace. Sliding patio doors over looking your private patio, Nicely redone eat in kitchen with w/ new white cabinets, SS appliances, granite counters tops, and newly tiled floor. Right next to formal dining room also w/ hardwood floors. Upstairs there are three generously sized bedrooms, and two full baths. Nice sized master suite with double closets & full bath, Newly refinished Oak floors through-out second floor also! Full clean basement with laundry. End unit has the feel of a single family home. Close to great schools, Randhurst Village, Mariano's, restaurants, theaters and shopping. Improvements include, fresh paint, all new kitchen, all 3 baths are redone, electric upgrades including a new CB panel, and lighting! Subdivision has a small Lake, Pool & Tennis courts! MULTIPLE OFFERS Multiple Offer Deadline - Jan 27, 2021, 10:55:00 AM (CST)
Location
State IL
County Cook
Area Arlington Heights
Rooms
Basement Full
Interior
Interior Features Hardwood Floors, Laundry Hook-Up in Unit, Granite Counters, Separate Dining Room, Some Storm Doors
Heating Natural Gas, Forced Air
Cooling Central Air
Fireplaces Number 1
Fireplace Y
Appliance Range, Microwave, Dishwasher
Exterior
Exterior Feature Patio, Storms/Screens, End Unit
Parking Features Attached
Garage Spaces 1.0
Amenities Available Pool, Tennis Court(s)
Roof Type Asphalt
Building
Lot Description Corner Lot
Story 2
Sewer Public Sewer
Water Public
New Construction false
Schools
Elementary Schools Dryden Elementary School
Middle Schools South Middle School
High Schools Prospect High School
School District 25 , 25, 214
Others
HOA Fee Include Insurance,Pool,Lawn Care,Snow Removal
Ownership Fee Simple w/ HO Assn.
Special Listing Condition REO/Lender Owned
Pets Allowed Cats OK, Dogs OK
Read Less
Want to know what your home might be worth? Contact us for a FREE valuation!

Our team is ready to help you sell your home for the highest possible price ASAP

© 2024 Listings courtesy of MRED as distributed by MLS GRID. All Rights Reserved.
Bought with Salvatore Fragale • Salvatore Fragale

GET MORE INFORMATION





