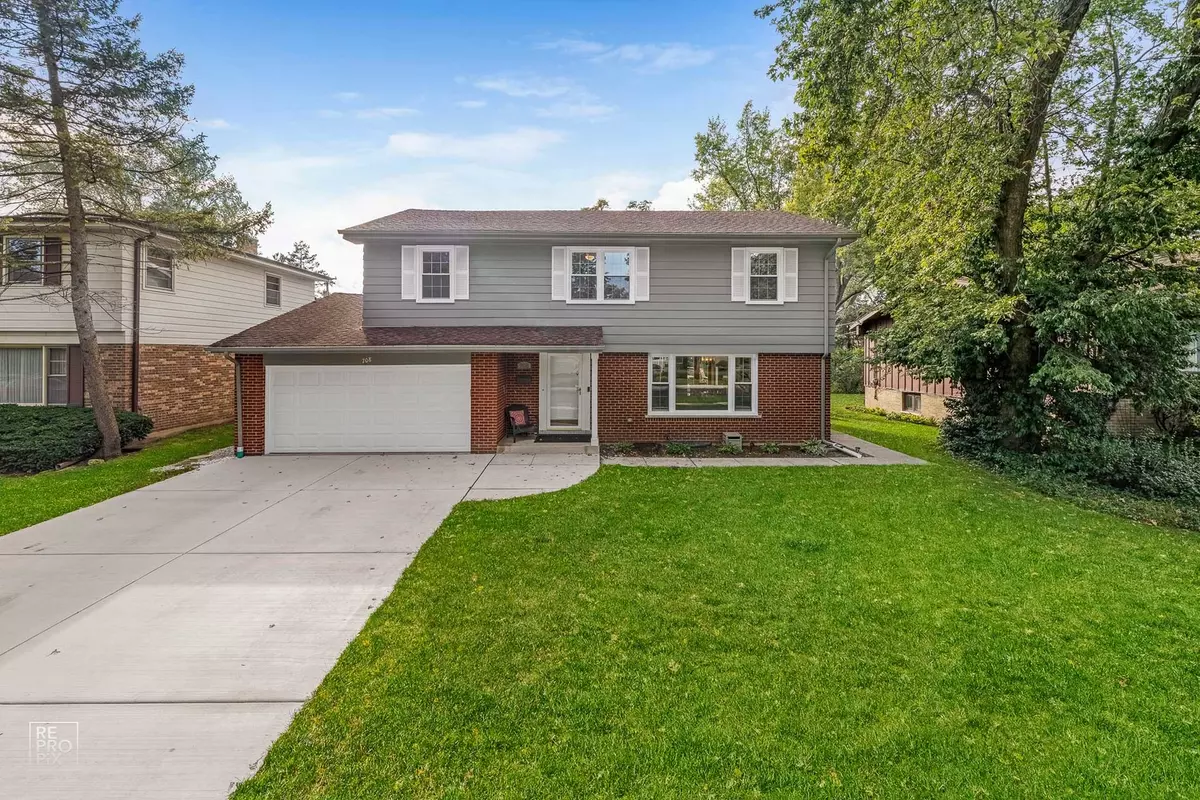$505,000
$519,900
2.9%For more information regarding the value of a property, please contact us for a free consultation.
708 S WA PELLA AVE Mount Prospect, IL 60056
4 Beds
2.5 Baths
2,413 SqFt
Key Details
Sold Price $505,000
Property Type Single Family Home
Sub Type Detached Single
Listing Status Sold
Purchase Type For Sale
Square Footage 2,413 sqft
Price per Sqft $209
Subdivision Country Club
MLS Listing ID 10892115
Sold Date 12/15/20
Style Traditional
Bedrooms 4
Full Baths 2
Half Baths 1
Year Built 1963
Annual Tax Amount $11,829
Tax Year 2019
Lot Size 10,201 Sqft
Lot Dimensions 59X167X58X167
Property Description
VIEW VIDEO WALKTHROUGH - COME HOME TO THIS BEAUTIFUL COMPLETELY UPDATED 2 STORY WITH 19 X 18 GREAT ROOM ADDITION. KITCHEN AND BATHROOMS REMODELED IN TODAYS STYLES. FAMILY ROOM WITH FIREPLACE, WET BAR AND UNDER COUNTER REFRIGERATOR SET THE TONE FOR RELAXING OR ENTERTAINING AS IT OVERLOOKS THE GREAT ROOM. 4 VERY SPACIOUS BEDROOMS. HARDWOOD FLOORS THROUGHOUT (CARPETING IN FAMILY AND GREAT ROOMS) HUGE DECK, NEW SHED, FIREPIT AND WONDERFUL PRIVATE YARD. NEWER WINDOWS, NEW CONCRETE DRIVEWAY. FULL BASEMENT UNDER ENTIRE FIRST FLOOR IS A PERFECT RECREATION/PLAY ROOM/EXCERCISE AREA. EXCELLENT SCHOOLS; ELEMENTARY SCHOOLS LIONS AND LINCOLN #57 AND PROSPECT HS #214. LOCATED IN FANTASTIC COUNTRY CLUB SUBDIVISION WALK TO PARK, COUNTRY CLUB, SHOPPING AND RESTAURANTS. YOU WILL LOVE IT!
Location
State IL
County Cook
Area Mount Prospect
Rooms
Basement Full
Interior
Interior Features Vaulted/Cathedral Ceilings, Skylight(s), Bar-Wet, Hardwood Floors, Walk-In Closet(s), Bookcases
Heating Natural Gas, Forced Air
Cooling Central Air
Fireplaces Number 1
Fireplaces Type Wood Burning
Fireplace Y
Exterior
Exterior Feature Deck
Parking Features Attached
Garage Spaces 2.5
Roof Type Asphalt
Building
Sewer Public Sewer
Water Public
New Construction false
Schools
Elementary Schools Lions Park Elementary School
Middle Schools Lincoln Junior High School
High Schools Prospect High School
School District 57 , 57, 214
Others
HOA Fee Include None
Ownership Fee Simple
Special Listing Condition None
Read Less
Want to know what your home might be worth? Contact us for a FREE valuation!

Our team is ready to help you sell your home for the highest possible price ASAP

© 2024 Listings courtesy of MRED as distributed by MLS GRID. All Rights Reserved.
Bought with Mike McElroy • Center Coast Realty

GET MORE INFORMATION





