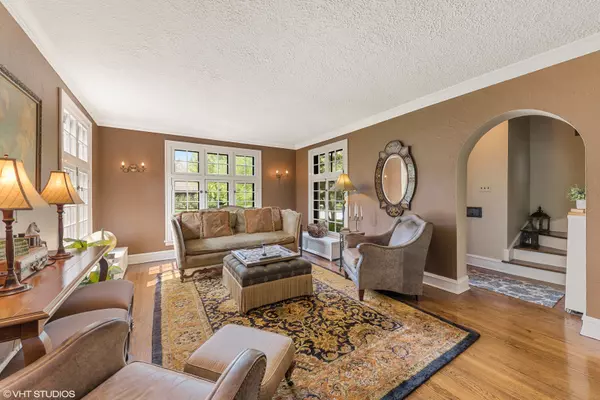$575,000
$599,925
4.2%For more information regarding the value of a property, please contact us for a free consultation.
595 S Newbury PL Arlington Heights, IL 60005
4 Beds
2.5 Baths
2,900 SqFt
Key Details
Sold Price $575,000
Property Type Single Family Home
Sub Type Detached Single
Listing Status Sold
Purchase Type For Sale
Square Footage 2,900 sqft
Price per Sqft $198
Subdivision Scarsdale
MLS Listing ID 10889518
Sold Date 11/17/20
Style Tudor
Bedrooms 4
Full Baths 2
Half Baths 1
Year Built 1929
Annual Tax Amount $14,382
Tax Year 2019
Lot Size 8,786 Sqft
Lot Dimensions 161.7X108.4X194.3
Property Description
Nestled in the heart of the sought after Scarsdale neighborhood, this timeless Tudor offers the perfect blend of character, charm, quality craftsmanship and thoughtful design. Fully appointed floor plan offers: open & bright deluxe kitchen is perfect for entertaining, furnished with 12 ft coffered ceilings, 9ft island with custom purified water sink, granite counters, and imported stone backsplash. High-end custom crystal cabinetry with dramatic, rich 7" crown moulding, pull-out shelving, and blu-motion soft close throughout-no expense spared in this kitchen! High-end appliances including Viking, Bosch, and Perrin & Rowe. Built-in professional Clear-Cube ice machine. Large walk-in pantry. Beautiful stone, wood burning fireplace accents sunsoaked living room with 8.5 ft ceilings, crown moulding, and 4 exposures. French doors lead into movie room with built-in surround sound, and can double as a private office space. Large sliding doors offer sweeping views of secluded multi-level wooden deck. Full, partially finished basement with crawl space offers TONS of storage potential. Charming glass door knobs with solid wood doors throughout home. All hardwood floors newly refinished. Private 400 sq.ft. flex space with full bath above garage has endless potential, perfect for remote office, a quiet e-learning space, play room, family room or huge owner's suite. TOP RATED Dryden/South/Prospect schools. Located just ONE MILE to Metra Station perfect for the Chicago commuter. Walking distance to downtown Arlington Heights with great entertainment, alfresco dining and shopping. Schedule a tour today!
Location
State IL
County Cook
Area Arlington Heights
Rooms
Basement Full
Interior
Interior Features Vaulted/Cathedral Ceilings, Hardwood Floors, Walk-In Closet(s)
Heating Forced Air, Radiator(s)
Cooling Central Air, Partial
Fireplaces Number 1
Fireplaces Type Wood Burning
Equipment CO Detectors
Fireplace Y
Appliance Range, Microwave, Dishwasher, High End Refrigerator, Disposal, Range Hood, Water Purifier, Other
Laundry Laundry Chute
Exterior
Exterior Feature Deck, Storms/Screens
Parking Features Attached
Garage Spaces 2.0
Community Features Park, Street Lights, Street Paved
Roof Type Asphalt,Metal
Building
Lot Description Corner Lot
Sewer Public Sewer
Water Lake Michigan
New Construction false
Schools
Elementary Schools Dryden Elementary School
Middle Schools South Middle School
High Schools Prospect High School
School District 25 , 25, 214
Others
HOA Fee Include None
Ownership Fee Simple
Special Listing Condition None
Read Less
Want to know what your home might be worth? Contact us for a FREE valuation!

Our team is ready to help you sell your home for the highest possible price ASAP

© 2024 Listings courtesy of MRED as distributed by MLS GRID. All Rights Reserved.
Bought with Anita Janczewski • Chicago Area Realty Inc

GET MORE INFORMATION





