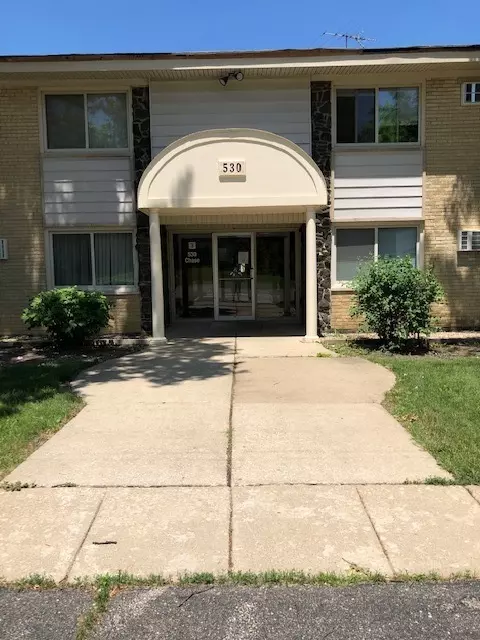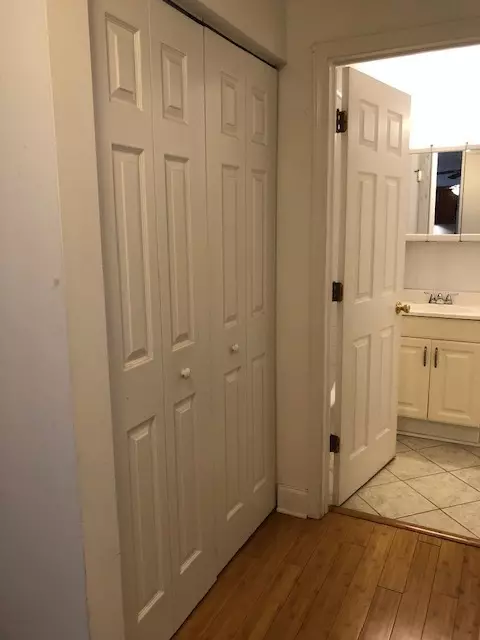$78,000
$82,000
4.9%For more information regarding the value of a property, please contact us for a free consultation.
530 Chase DR #1 Clarendon Hills, IL 60514
1 Bed
1 Bath
850 SqFt
Key Details
Sold Price $78,000
Property Type Condo
Sub Type Condo
Listing Status Sold
Purchase Type For Sale
Square Footage 850 sqft
Price per Sqft $91
Subdivision Park Willow
MLS Listing ID 10883860
Sold Date 10/23/20
Bedrooms 1
Full Baths 1
HOA Fees $342/mo
Rental Info Yes
Year Built 1966
Annual Tax Amount $814
Tax Year 2018
Lot Dimensions CONDO
Property Description
Cozy, affordable 1st floor condo. 1 bedroom, 1 full bath. 1 assigned parking space included. Guest parking available also. All the essentials have been repaired or replaced. All appliances are included and are in good working condition. Cherry cabinets, stainless steel appliances, and granite counters in kitchen. Laminate floors in living room and dining area Heat control in unit. In wall air conditioners in living room and bedroom. Patio off living room sliding doors is perfect for your BBQ grill. Nice layout for entertaining. Pets allowed. Unit is close to laundry and storage unit in basement. Association fee includes heat, water and outside maintenance year round. Unit owner pays electric. Lots of long time residents. Close to grocery store. Easy access to Oak Brook Mall and and other shopping along Rt. 83. NOTE: Some ceramic floor tiles in kitchen are cracked and bedroom carpet needs cleaning. Seller is offering $2000 credit at closing for paint, carpet and kitchen floor. Great first time buyer opportunity. Seller has had handyman check the unit. Necessary repairs/corrections have been done. Everything is in good working condition but sold as-is.
Location
State IL
County Du Page
Area Clarendon Hills
Rooms
Basement None
Interior
Interior Features Wood Laminate Floors, First Floor Bedroom, First Floor Full Bath, Storage
Heating Baseboard
Cooling Window/Wall Units - 2
Equipment Intercom, Ceiling Fan(s)
Fireplace N
Appliance Range, Microwave, Dishwasher, Refrigerator
Laundry Common Area
Exterior
Exterior Feature Patio, Storms/Screens
Amenities Available Coin Laundry, Storage, Park, Security Door Lock(s)
Roof Type Asphalt
Building
Story 2
Sewer Public Sewer
Water Lake Michigan
New Construction false
Schools
Elementary Schools Maercker Elementary School
Middle Schools Westview Hills Middle School
School District 60 , 60, 86
Others
HOA Fee Include Heat,Water,Parking,Insurance,Exterior Maintenance,Lawn Care,Scavenger,Snow Removal,Other
Ownership Condo
Special Listing Condition None
Pets Allowed Cats OK, Dogs OK, Number Limit, Size Limit
Read Less
Want to know what your home might be worth? Contact us for a FREE valuation!

Our team is ready to help you sell your home for the highest possible price ASAP

© 2024 Listings courtesy of MRED as distributed by MLS GRID. All Rights Reserved.
Bought with Ken Albert • Keller Williams Experience

GET MORE INFORMATION





