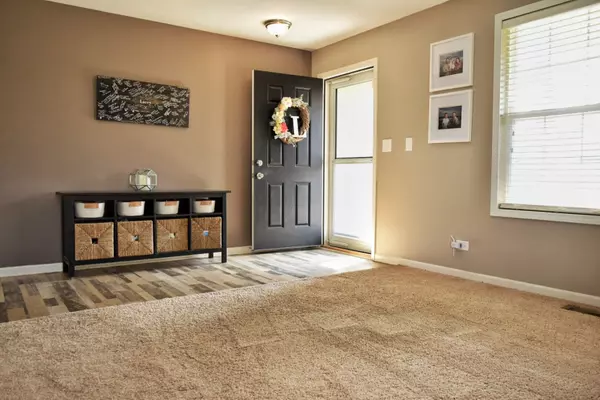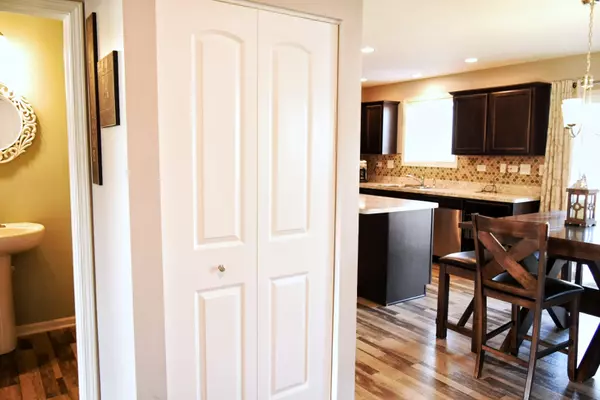$264,500
$262,999
0.6%For more information regarding the value of a property, please contact us for a free consultation.
8401 Trumbull AVE Joliet, IL 60431
3 Beds
2.5 Baths
2,231 SqFt
Key Details
Sold Price $264,500
Property Type Single Family Home
Sub Type Detached Single
Listing Status Sold
Purchase Type For Sale
Square Footage 2,231 sqft
Price per Sqft $118
Subdivision Sable Ridge
MLS Listing ID 10882048
Sold Date 11/09/20
Bedrooms 3
Full Baths 2
Half Baths 1
HOA Fees $37/ann
Year Built 2017
Annual Tax Amount $7,194
Tax Year 2019
Lot Size 9,147 Sqft
Lot Dimensions 9157
Property Description
Grab your smore's! The sky views are amazing over here! This spectacular 3 bedroom w/loft Sable Ridge Eastwood model is awaiting new homeowners. kitchen features all stainless steel appliances, island, walk in pantry and a stunning moroccan style tile back splash. This home features a desirable 2nd floor laundry room and a spacious cozy loft. this spacious master bedroom has walk in closet, Private bath, double sink vanity, separate water closet, Large shower, utility closet. Enjoy some outdoor dining and entertaining on this captavating newly stamped patio with built in fire pit, gas line for outdoor grill and fire pit. Full basement, 2 car garage, beautifully landscaped. This home is priced to sell and won't last long! ***MULTIPLE OFFERS RECEIVED*** Highest and Best by Noon Sunday 9/27
Location
State IL
County Kendall
Area Joliet
Rooms
Basement Full
Interior
Interior Features Second Floor Laundry
Heating Natural Gas
Cooling Central Air
Fireplace N
Appliance Range, Microwave, Dishwasher, Refrigerator, Washer, Dryer, Disposal, Stainless Steel Appliance(s)
Exterior
Exterior Feature Patio, Porch, Stamped Concrete Patio, Fire Pit
Parking Features Attached
Garage Spaces 2.0
Community Features Clubhouse, Park, Pool, Tennis Court(s), Lake, Sidewalks, Street Lights, Street Paved
Roof Type Asphalt
Building
Sewer Public Sewer
Water Public
New Construction false
Schools
Elementary Schools Minooka Community High School
Middle Schools Minooka Community High School
High Schools Minooka Community High School
School District 111 , 111, 111
Others
HOA Fee Include Insurance,Clubhouse,Exercise Facilities,Pool,Other
Ownership Fee Simple w/ HO Assn.
Special Listing Condition None
Read Less
Want to know what your home might be worth? Contact us for a FREE valuation!

Our team is ready to help you sell your home for the highest possible price ASAP

© 2024 Listings courtesy of MRED as distributed by MLS GRID. All Rights Reserved.
Bought with Maria Chavez • Homesmart Connect LLC

GET MORE INFORMATION





