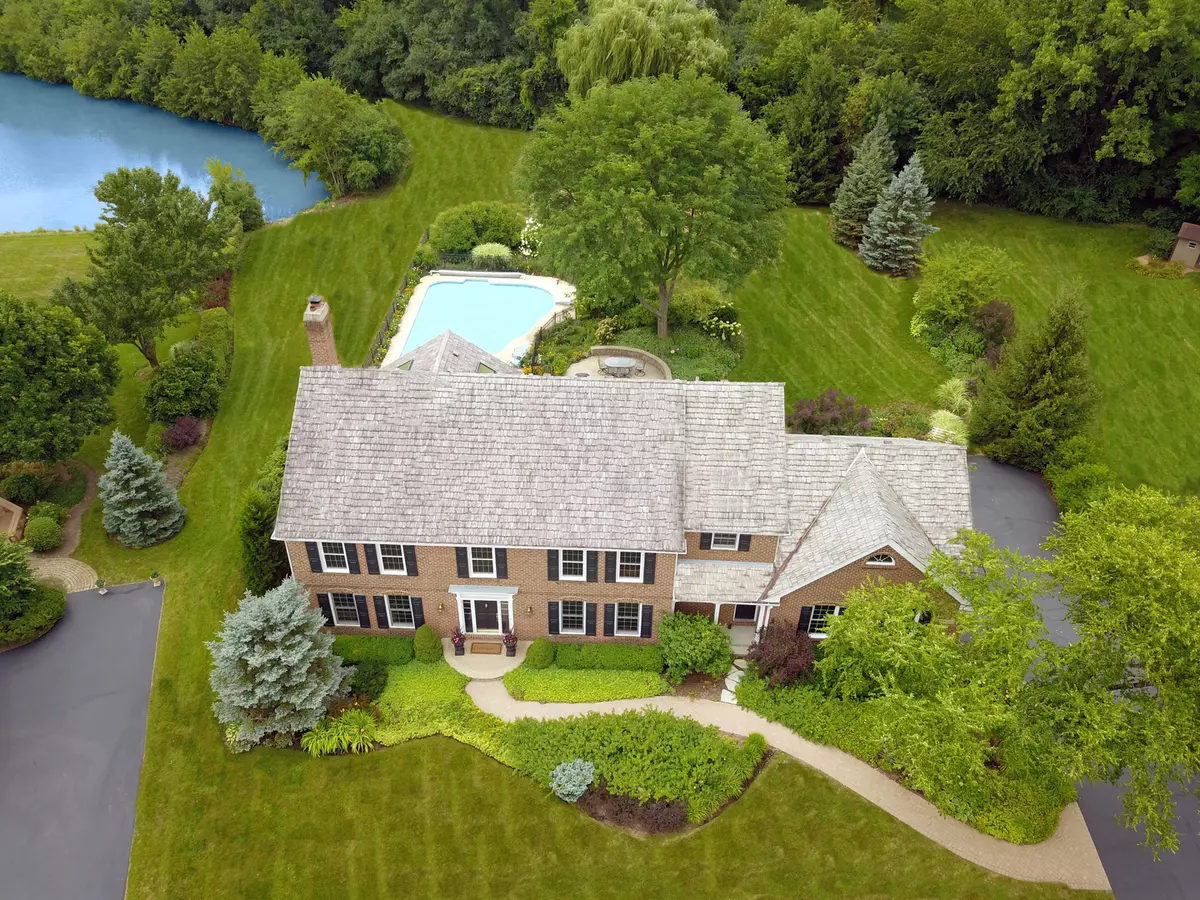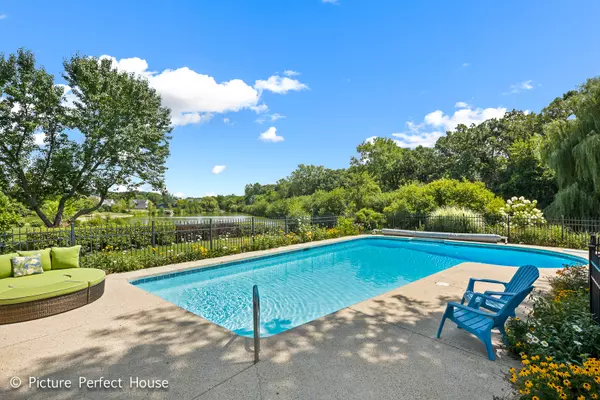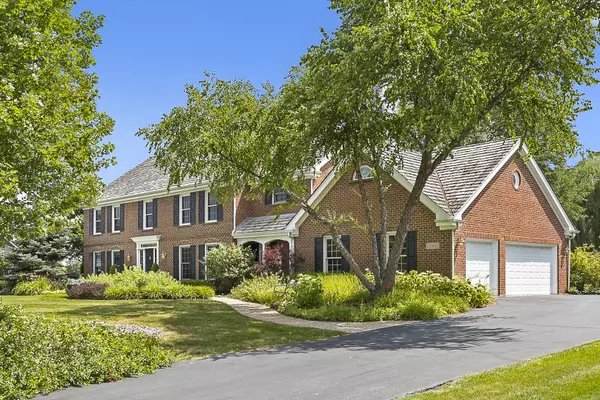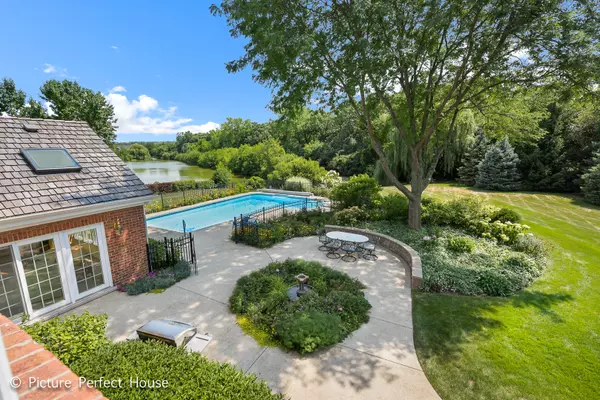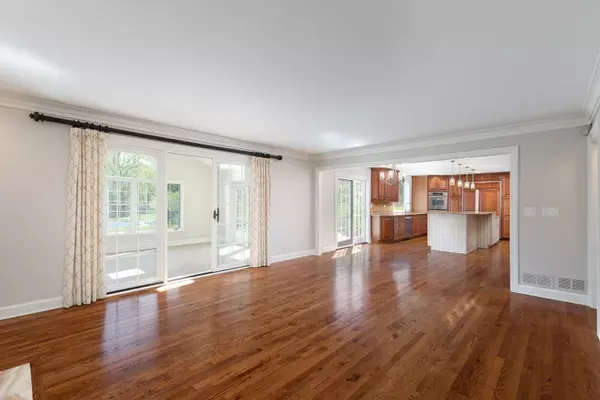$755,000
$749,000
0.8%For more information regarding the value of a property, please contact us for a free consultation.
1S681 Ardennes CT Winfield, IL 60190
5 Beds
4 Baths
4,661 SqFt
Key Details
Sold Price $755,000
Property Type Single Family Home
Sub Type Detached Single
Listing Status Sold
Purchase Type For Sale
Square Footage 4,661 sqft
Price per Sqft $161
Subdivision Woods Of Cantigny
MLS Listing ID 10842577
Sold Date 10/26/20
Style Georgian
Bedrooms 5
Full Baths 4
Year Built 1988
Annual Tax Amount $18,282
Tax Year 2019
Lot Size 1.083 Acres
Lot Dimensions 47X70X229X265X409
Property Description
You will vacation at home in this custom built, executive all brick home! Prepare to be amazed by the absolutely beautiful expansive views of this 1.1 acre home with a private stocked pond, dozens of mature trees on a professionally landscaped lot, and an enormous 33,000 gallon Barrington Pool! Situated at the end of a quiet cul-de-sac -backing to Blackwell Forest Preserve- this lives like your own private resort! This Georgian offers top finishes and interior style. The spacious main floor begins at the front foyer, with the living room, featuring built in surround sound and privacy doors to the left, and a formal dining room large enough for extended family dining, all with beautiful crown molding. Butler's pantry is off of the dining room. Move to the back of the home with an open-concept kitchen with custom cherry cabinets, professional appliances, warming drawer, 10 foot island, and wet bar with dual beverage refrigerators. The breakfast room and family room open to the heated sunroom, with three walls of windows overlooking the pool, gardens and pond. The main floor bedroom/office offers serene views and is perfect for telecommuting to work, or an in-law arrangement. The second level is a private oasis for family, highlighted by the master bedroom with luxe travertine spa bath, heated floors, glass enclosed walk in shower, soaking tub, two sinks, a dressing table and generous storage in custom cherry cabinetry. The spectacular walk-in closet and dressing room is unparalleled! The three secondary bedrooms are spacious and enjoy ensuite baths and walk-in closets. The fully finished lower level includes a recreation room, game room with pool table, and workout area. There is room for everyone with 5,700 finished square feet on three levels. Back outside, there is ample lawn space and striking perennial gardens on all sides of the home. Sunny exposures to the south and west out back, along with mature evergreens... not a neighbor in sight! In ground sprinklers, served by 2 wells, will keep your acreage green and your pool full for pennies. Sit on the patio, or by the fenced pool, and exhale! Private shoreline for kayaking and fishing access. Enjoy the wildlife over the pond... swooping great blue herons and egrets frequent this pond, and deer and the occasional turkey wander through this yard. Songbirds abound. Many major updates include a zoned high-efficiency HVAC, new windows, extensive landscaping for privacy, brick paver walkway, and new pool heater. Away from it all but just minutes to Metra and I-88, Wheaton Academy and St. Frances, and a short distance to Wheaton, Geneva, Glen Ellyn and Naperville. Your own private paradise. A must see!!! Who knew that social distance could feel this good!
Location
State IL
County Du Page
Area Winfield
Rooms
Basement Full
Interior
Interior Features Bar-Wet, Hardwood Floors, Heated Floors, First Floor Bedroom, First Floor Laundry, First Floor Full Bath, Built-in Features, Walk-In Closet(s)
Heating Natural Gas, Zoned
Cooling Central Air, Zoned
Fireplaces Number 1
Fireplaces Type Wood Burning, Attached Fireplace Doors/Screen, Gas Log
Equipment Humidifier, Water-Softener Owned, Central Vacuum, CO Detectors, Ceiling Fan(s), Sump Pump, Sprinkler-Lawn
Fireplace Y
Appliance Double Oven, Microwave, Dishwasher, High End Refrigerator, Bar Fridge, Washer, Dryer, Trash Compactor, Wine Refrigerator, Cooktop, Water Softener Owned
Laundry Sink
Exterior
Exterior Feature Patio, Porch, In Ground Pool, Storms/Screens
Parking Features Attached
Garage Spaces 3.5
Community Features Pool, Lake, Water Rights, Street Paved
Roof Type Shake
Building
Lot Description Cul-De-Sac, Nature Preserve Adjacent, Landscaped, Pond(s), Water Rights, Water View, Mature Trees
Sewer Septic-Private
Water Private Well
New Construction false
Schools
Elementary Schools Currier Elementary School
Middle Schools Leman Middle School
High Schools Community High School
School District 33 , 33, 94
Others
HOA Fee Include None
Ownership Fee Simple
Special Listing Condition None
Read Less
Want to know what your home might be worth? Contact us for a FREE valuation!

Our team is ready to help you sell your home for the highest possible price ASAP

© 2024 Listings courtesy of MRED as distributed by MLS GRID. All Rights Reserved.
Bought with Brian Solner • RE/MAX 1st Service

GET MORE INFORMATION

