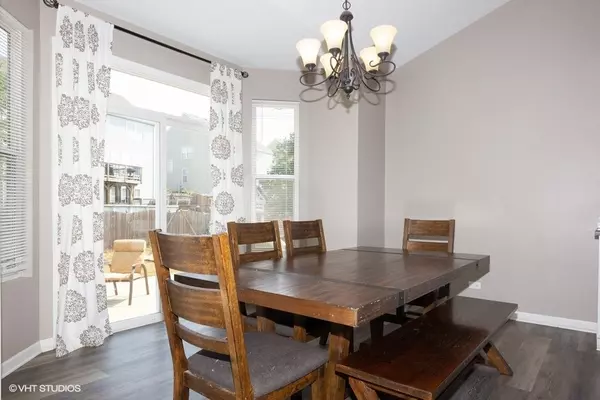$273,500
$270,000
1.3%For more information regarding the value of a property, please contact us for a free consultation.
1006 Pasture Rose ST Joliet, IL 60431
3 Beds
3 Baths
2,054 SqFt
Key Details
Sold Price $273,500
Property Type Single Family Home
Sub Type Detached Single
Listing Status Sold
Purchase Type For Sale
Square Footage 2,054 sqft
Price per Sqft $133
Subdivision Sable Ridge
MLS Listing ID 10836542
Sold Date 10/15/20
Style Ranch
Bedrooms 3
Full Baths 3
HOA Fees $37/ann
Year Built 2007
Annual Tax Amount $6,725
Tax Year 2019
Lot Size 0.252 Acres
Lot Dimensions 70 X 142 X 97 X 126
Property Description
SPRAWLING OPEN CONCEPT RANCH WITH 3 FULL BATHS. FORMAL DINING ROOM - DRAMATIC VAULTED CEILINGS - SKYLIGHTS & FRONT PORCH .OPEN WHITE KITCHEN WITH PANTRY CLOSET - ALL APPLIANCES STAYING ( INCLUDING WASHER AND DRYER ) MASTER BEDROOM IS ON SEPARATE SIDE OF THE HOUSE FOR PRIVACY WITH PRIVATE MASTER BATH . FENCED IN YARD WITH PLAYSET - WHOLE HOUSE FAN - 2 CAR GARAGE - NEWER CARPET IN A FEW BEDROOMS AND THE MASSIVE PARTIALLY FINISHED BASEMENT WITH PLENTY OF SPACE TO ADD MORE BEDROOMS. QUIET STREET IN CLUBHOUSE/PARK/POOL COMMUNITY ** THE IDEAL FLOOR PLAN FOR ENTERTAINING.
Location
State IL
County Kendall
Area Joliet
Rooms
Basement Full
Interior
Interior Features Vaulted/Cathedral Ceilings, Skylight(s), First Floor Bedroom, First Floor Laundry, First Floor Full Bath
Heating Natural Gas
Cooling Central Air
Equipment Water-Softener Owned, TV-Cable, CO Detectors, Ceiling Fan(s), Fan-Whole House, Sump Pump, Backup Sump Pump;, Radon Mitigation System
Fireplace N
Appliance Range, Dishwasher, Refrigerator, Washer, Dryer
Laundry In Unit
Exterior
Exterior Feature Patio, Porch
Parking Features Detached
Garage Spaces 2.0
Community Features Clubhouse, Park, Pool, Sidewalks, Street Lights, Street Paved
Roof Type Asphalt
Building
Lot Description Fenced Yard
Sewer Public Sewer
Water Public
New Construction false
Schools
Elementary Schools Jones Elementary School
Middle Schools Minooka Intermediate School
High Schools Minooka Community High School
School District 201 , 201, 111
Others
HOA Fee Include Insurance,Clubhouse,Pool
Ownership Fee Simple w/ HO Assn.
Special Listing Condition None
Read Less
Want to know what your home might be worth? Contact us for a FREE valuation!

Our team is ready to help you sell your home for the highest possible price ASAP

© 2024 Listings courtesy of MRED as distributed by MLS GRID. All Rights Reserved.
Bought with Carmen Cabrales • CVC Realty, Inc.

GET MORE INFORMATION





