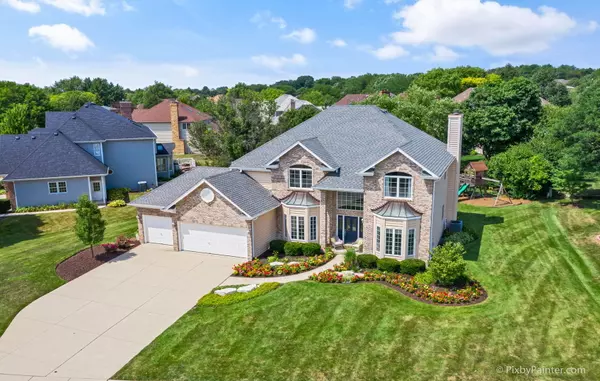$570,000
$565,000
0.9%For more information regarding the value of a property, please contact us for a free consultation.
1474 Radcliff LN Aurora, IL 60502
4 Beds
2.5 Baths
2,993 SqFt
Key Details
Sold Price $570,000
Property Type Single Family Home
Sub Type Detached Single
Listing Status Sold
Purchase Type For Sale
Square Footage 2,993 sqft
Price per Sqft $190
Subdivision Stonebridge
MLS Listing ID 10802669
Sold Date 10/08/20
Style Traditional
Bedrooms 4
Full Baths 2
Half Baths 1
HOA Fees $71/qua
Year Built 1994
Annual Tax Amount $12,213
Tax Year 2019
Lot Size 0.330 Acres
Lot Dimensions 75X82X100X70X160
Property Description
MULTIPLE OFFERS - BEST AND FINAL DEADLINE 5PM MONDAY 8/17 Stunning Stonebridge Beauty! Nearly 4,000 sq. ft. of impeccable finishes await you upon entering this amazing home! From the dramatic 2-story foyer and remodeled open concept first floor with new 3" hardwood flooring, a chef's kitchen with high-end appliances, huge island, dry bar, gorgeous fireplace, BRAND NEW finished basement, this home is perfect for entertaining or spending time with family. Kitchen is focused around a 48" Thermador range/dual oven/range hood, and includes Samsung refrigerator, Hansgrohe custom sink faucets & pot-filler, white quartzite counters, oversized island with prep sink, dry bar with JennAir beverage refrigerator, Closet Works custom pantry system, and ample cabinets and drawers with soft-close hardware. Family room with newly designed fireplace and hearth, built-in shelving and A/V cabinets, all freshly painted. Large master bedroom with sitting area, tray ceilings, huge walk-in closet and luxurious bath. Basement remodel complete in July 2020, with workout area, entertainment area with built-in speaker system and reinforced wall to support up to 84" TV, all with high-end Everlife Luxury Vinyl Tile Flooring, make this a great family space! Tons of storage and a three car garage with wi-fi enabled garage door opener, this home has it all! New sustainable Trex deck with built-in rail accent lighting, perfectly landscaped yard, sprinkler system with wi-fi enabled smart controller. Stonebridge Country Club memberships available, golf, swim and dine at the Club!
Location
State IL
County Du Page
Area Aurora / Eola
Rooms
Basement Partial
Interior
Interior Features Vaulted/Cathedral Ceilings, Bar-Dry, Hardwood Floors, First Floor Laundry, Built-in Features, Walk-In Closet(s)
Heating Natural Gas, Forced Air
Cooling Central Air
Fireplaces Number 1
Fireplaces Type Gas Starter
Equipment Ceiling Fan(s), Sump Pump
Fireplace Y
Appliance Double Oven, Range, Microwave, Dishwasher, Refrigerator, Washer, Dryer
Exterior
Exterior Feature Deck, Storms/Screens
Parking Features Attached
Garage Spaces 3.0
Community Features Clubhouse, Park, Pool, Curbs, Sidewalks, Street Lights, Street Paved
Roof Type Asphalt
Building
Lot Description Landscaped
Sewer Public Sewer
Water Lake Michigan
New Construction false
Schools
Elementary Schools Brooks Elementary School
Middle Schools Granger Middle School
High Schools Metea Valley High School
School District 204 , 204, 204
Others
HOA Fee Include Insurance
Ownership Fee Simple
Special Listing Condition None
Read Less
Want to know what your home might be worth? Contact us for a FREE valuation!

Our team is ready to help you sell your home for the highest possible price ASAP

© 2024 Listings courtesy of MRED as distributed by MLS GRID. All Rights Reserved.
Bought with Semi Kim • Baird & Warner

GET MORE INFORMATION





