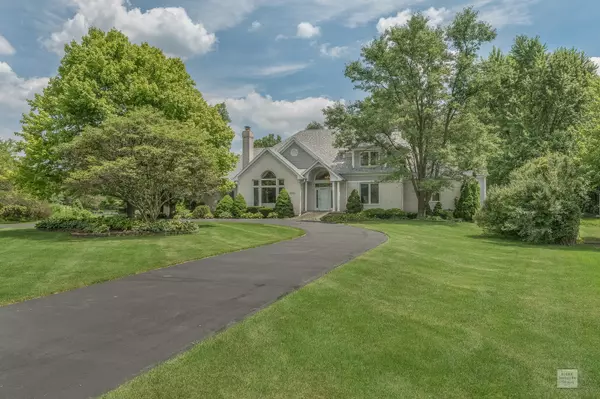$495,000
$525,000
5.7%For more information regarding the value of a property, please contact us for a free consultation.
1S171 Saint Mihiel DR Winfield, IL 60190
4 Beds
4.5 Baths
3,737 SqFt
Key Details
Sold Price $495,000
Property Type Single Family Home
Sub Type Detached Single
Listing Status Sold
Purchase Type For Sale
Square Footage 3,737 sqft
Price per Sqft $132
Subdivision Woods Of Cantigny
MLS Listing ID 10803960
Sold Date 11/06/20
Bedrooms 4
Full Baths 4
Half Baths 1
Year Built 1992
Annual Tax Amount $16,841
Tax Year 2018
Lot Size 1.307 Acres
Lot Dimensions 109X329X69X238X255
Property Description
Stunning and Spacious! Custom Built 3,700 Square Foot, 4 Bedroom, 4 1/2 Bath Home Set on Professionally Landscaped 1.3 Acres! The Open Floor Plan Is Perfect for Entertaining & Everyday Living! First Floor Features: A Grand 2-Story Entry Foyer! First Floor Den/Office with Custom Built In Desk & Bookcases Perfect for a Home Office or Study! Light-filled Living Room with Vaulted Ceiling and Beautiful Marble Fireplace! Generous Size Dining Room! Warm and Inviting 2-story Family Room with Vaulted Ceiling & Brick Fireplace! Oversized Gourmet Kitchen & Eating Area Perfect For The Home Chef! The Lavish 1st- Floor Owners Suite Features Luxurious Bath with Dual Sinks, Jetted Tub, Separate Shower & 2 Walk In Closets! Step out from this Super Sized Suite (37'x 16') to the Outdoor Patio or Year Round Sun Room! The Second Floor Features 3 Bedrooms and 2 Baths! Huge Full Basement with Fireplace & Full Bath is Ready To Finish For Additional Living Space & Provides Ample Storage! Enjoy the Outdoors On Your Gorgeous Patio with Retractable Awning Overlooking The Beautiful Yard & Mature Trees! New Roof Installed June 2020. Natural Gas Back Up Generator. Wheaton Academy & St. Francis High School are Nearby. Close to Metra Commuter Train, Northwestern Hospital, and Cantigny Park & Golf Course, & I-88. Welcome Home!
Location
State IL
County Du Page
Area Winfield
Rooms
Basement Full
Interior
Interior Features Vaulted/Cathedral Ceilings, Skylight(s), Sauna/Steam Room, Bar-Dry, Bar-Wet, Hardwood Floors, First Floor Bedroom, First Floor Laundry, First Floor Full Bath, Built-in Features, Walk-In Closet(s)
Heating Natural Gas, Forced Air
Cooling Central Air
Fireplaces Number 2
Fireplaces Type Wood Burning, Gas Log
Equipment Humidifier, Water-Softener Owned, Security System, CO Detectors, Ceiling Fan(s), Fan-Whole House, Sump Pump, Sprinkler-Lawn, Air Purifier, Generator, Multiple Water Heaters
Fireplace Y
Appliance Double Oven, Microwave, Dishwasher, Refrigerator, Washer, Dryer, Disposal, Cooktop, Water Softener
Laundry Gas Dryer Hookup, In Unit, Laundry Closet, Sink
Exterior
Exterior Feature Balcony, Patio, Storms/Screens, Workshop
Parking Features Attached
Garage Spaces 2.0
Roof Type Asphalt
Building
Lot Description Landscaped, Mature Trees
Sewer Septic-Private
Water Private Well
New Construction false
Schools
Elementary Schools Currier Elementary School
Middle Schools Leman Middle School
High Schools Community High School
School District 33 , 33, 94
Others
HOA Fee Include None
Ownership Fee Simple
Special Listing Condition None
Read Less
Want to know what your home might be worth? Contact us for a FREE valuation!

Our team is ready to help you sell your home for the highest possible price ASAP

© 2024 Listings courtesy of MRED as distributed by MLS GRID. All Rights Reserved.
Bought with Gregory Wroblewski • Coldwell Banker Real Estate Group

GET MORE INFORMATION





