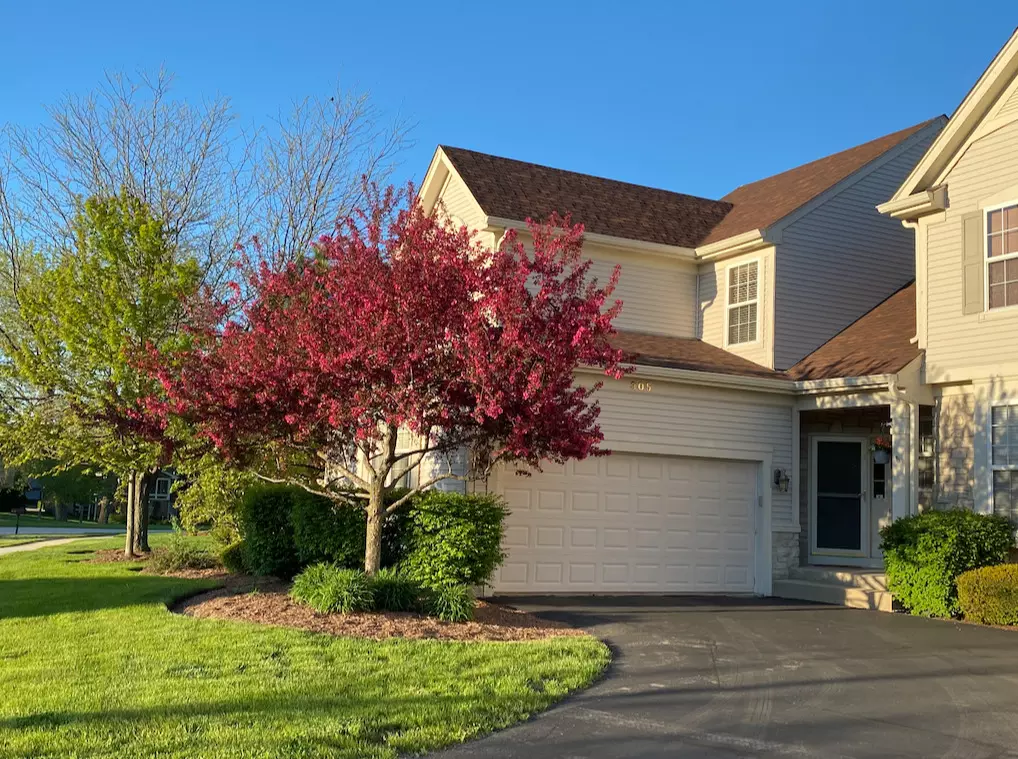$245,000
$255,000
3.9%For more information regarding the value of a property, please contact us for a free consultation.
305 Berkshire DR Lake Villa, IL 60046
2 Beds
3.5 Baths
2,015 SqFt
Key Details
Sold Price $245,000
Property Type Townhouse
Sub Type Townhouse-2 Story
Listing Status Sold
Purchase Type For Sale
Square Footage 2,015 sqft
Price per Sqft $121
Subdivision Cedar Crossing
MLS Listing ID 10757716
Sold Date 08/28/20
Bedrooms 2
Full Baths 3
Half Baths 1
HOA Fees $285/mo
Rental Info Yes
Year Built 2001
Annual Tax Amount $7,852
Tax Year 2019
Lot Dimensions 28 X 90
Property Description
Spacious Luxury Townhome featuring 3 levels of living space and prime location on the pond with amazing nature views! Gourmet eat-in kitchen featuring stainless appliances, built-in oven and cooktop, granite, raised panel maple cabinets, crown mouldings, under cabinet lighting, huge pantry & bluetooth in-ceiling speakers. Beautiful natural light compliments the spacious living room/dining room featuring vaulted ceiling, gas log fireplace with granite surround, custom doors & box bay window in dining room. FIRST FLOOR MASTER SUITE offers private pond view from the box bay window, vaulted ceiling, 2 closets with organizers and luxury bath offering vertical spa in shower, whirlpool tub and double vanity. Second floor offers huge loft, second bedroom and full bath. Finished English basement also features those amazing pond views, great media area and room for a pool table, sharp full bath with heated floor and modern fan with integrated night light and bluetooth speaker. Loads of upgrades here, including gleaming hardwood floors, freshly painted interior, roll out shelves in all lower cabinets and vanities, loads of recessed lighting, plenty of storage, upgraded blown-in insulation and Low E windows. Enjoy the seasons from your very private deck offering pond life - turtles, herons, egrets, cranes, mallards, geese, swans and deer.
Location
State IL
County Lake
Area Lake Villa / Lindenhurst
Rooms
Basement Full, English
Interior
Interior Features Vaulted/Cathedral Ceilings, Hardwood Floors, Heated Floors, First Floor Bedroom, First Floor Laundry, First Floor Full Bath, Laundry Hook-Up in Unit, Storage
Heating Natural Gas, Forced Air
Cooling Central Air
Fireplaces Number 1
Fireplaces Type Attached Fireplace Doors/Screen, Gas Log, Gas Starter
Equipment Humidifier, Water-Softener Owned, Security System, CO Detectors, Ceiling Fan(s), Sump Pump, Backup Sump Pump;, Radon Mitigation System
Fireplace Y
Appliance Microwave, Dishwasher, Refrigerator, Washer, Dryer, Disposal, Stainless Steel Appliance(s), Cooktop, Built-In Oven, Water Purifier Owned, Water Softener Owned
Laundry Gas Dryer Hookup, In Unit
Exterior
Exterior Feature Deck, Storms/Screens, End Unit
Parking Features Attached
Garage Spaces 2.0
Roof Type Asphalt
Building
Lot Description Landscaped, Pond(s), Water View
Story 2
Sewer Public Sewer
Water Lake Michigan
New Construction false
Schools
High Schools Lakes Community High School
School District 41 , 41, 117
Others
HOA Fee Include Exterior Maintenance,Lawn Care,Snow Removal
Ownership Fee Simple w/ HO Assn.
Special Listing Condition Home Warranty
Pets Allowed Cats OK, Dogs OK, Number Limit
Read Less
Want to know what your home might be worth? Contact us for a FREE valuation!

Our team is ready to help you sell your home for the highest possible price ASAP

© 2024 Listings courtesy of MRED as distributed by MLS GRID. All Rights Reserved.
Bought with Arpan Patel • Exit Realty Redefined

GET MORE INFORMATION





