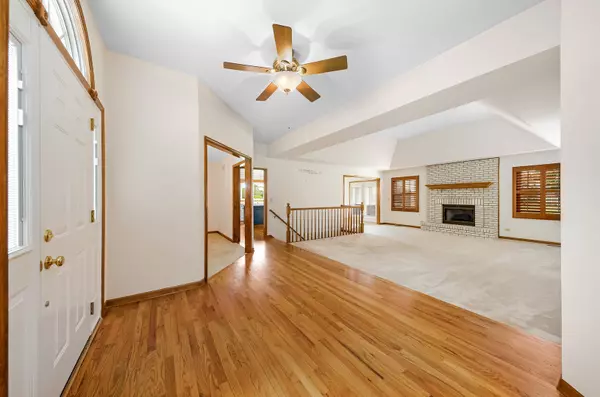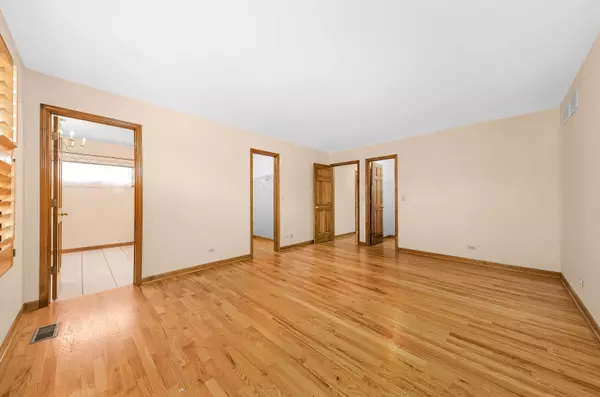$405,000
$425,000
4.7%For more information regarding the value of a property, please contact us for a free consultation.
5328 Wirestem CT Naperville, IL 60564
3 Beds
2.5 Baths
2,363 SqFt
Key Details
Sold Price $405,000
Property Type Single Family Home
Sub Type Detached Single
Listing Status Sold
Purchase Type For Sale
Square Footage 2,363 sqft
Price per Sqft $171
Subdivision High Meadow
MLS Listing ID 10791056
Sold Date 10/02/20
Style Ranch
Bedrooms 3
Full Baths 2
Half Baths 1
HOA Fees $20/ann
Year Built 1995
Annual Tax Amount $9,769
Tax Year 2019
Lot Dimensions 81X210X60X54X155
Property Description
Rarely found spacious ranch. 3BR and Office, with a FULL Basement (51' x 56') just waiting for your personal touch! Hardwood floors throughout most of the home. Over sized kitchen with all newer appliances, tons of cabinets and storage!! Lots of closets. Great interior cul de sac location with 1/3 acre lot. Relaxing views from the 3 season porch and stamped patio! Updates: Roof and siding replaced in 2019! Windows and front door 2017! Stove, hot water heater, dishwasher 2019. Air conditioning 2016! A must see!
Location
State IL
County Will
Area Naperville
Rooms
Basement Full
Interior
Interior Features Vaulted/Cathedral Ceilings, Hardwood Floors, First Floor Bedroom, First Floor Laundry, First Floor Full Bath, Walk-In Closet(s)
Heating Natural Gas, Forced Air
Cooling Central Air
Fireplaces Number 1
Fireplaces Type Gas Log
Equipment CO Detectors, Sump Pump
Fireplace Y
Appliance Range, Microwave, Dishwasher, Refrigerator, Washer, Dryer, Disposal
Laundry Sink
Exterior
Exterior Feature Porch Screened, Stamped Concrete Patio, Storms/Screens
Parking Features Attached
Garage Spaces 2.0
Community Features Park, Curbs, Sidewalks, Street Lights, Street Paved
Roof Type Asphalt
Building
Lot Description Cul-De-Sac
Sewer Public Sewer
Water Lake Michigan
New Construction false
Schools
Elementary Schools Graham Elementary School
Middle Schools Crone Middle School
High Schools Neuqua Valley High School
School District 204 , 204, 204
Others
HOA Fee Include Insurance
Ownership Fee Simple w/ HO Assn.
Special Listing Condition None
Read Less
Want to know what your home might be worth? Contact us for a FREE valuation!

Our team is ready to help you sell your home for the highest possible price ASAP

© 2024 Listings courtesy of MRED as distributed by MLS GRID. All Rights Reserved.
Bought with Marcus Rembert • Keller Williams Infinity

GET MORE INFORMATION





