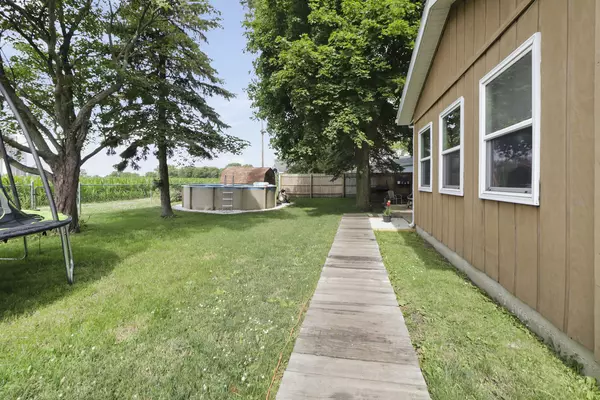$142,000
$142,000
For more information regarding the value of a property, please contact us for a free consultation.
203 E Maple ST Pesotum, IL 61863
3 Beds
1.5 Baths
1,328 SqFt
Key Details
Sold Price $142,000
Property Type Single Family Home
Sub Type Detached Single
Listing Status Sold
Purchase Type For Sale
Square Footage 1,328 sqft
Price per Sqft $106
Subdivision Davis Downs
MLS Listing ID 10767382
Sold Date 09/10/20
Bedrooms 3
Full Baths 1
Half Baths 1
Year Built 1972
Annual Tax Amount $2,519
Tax Year 2019
Lot Dimensions 110X120
Property Description
Great home with a convenient Pesotum location. Located towards the end of a peaceful subdivision this home has it all. Over 1300 sq ft with 3 bedrooms, 1 1/2 baths, 1 car attached and 2 car detached garage. Spacious front living room with large window and hardwood floors welcomes you in. The large kitchen features oak cabinetry, generous cabinet and counter space and separate eating area. Off the kitchen is the large family room. Featuring vaulted wood ceilings and walls with lots of windows. Conveniently located off the 1 car attached garage is the laundry and half bath. If you love to spend time outside, this is the home for you. Featuring a private backyard with a concrete patio, deck, firepit and above ground pool you will love spending time relaxing outdoors. The detached 30 x 30 garage is great for extra storage for this lovely home. Check it out today.
Location
State IL
County Champaign
Area Arcola / Arthur / Atwood / Bourbon / Camargo / Garrett / Ivesdale / Murdock / Neoga / Newman / Oakland / Pesotum / Philo / Sadorus / Tolono / Tuscola / Villa Grove / Westfield
Rooms
Basement None
Interior
Interior Features Vaulted/Cathedral Ceilings, Hardwood Floors
Heating Natural Gas, Forced Air
Cooling Central Air
Fireplace N
Appliance Range, Microwave, Dishwasher, Refrigerator
Exterior
Exterior Feature Deck, Patio, Porch, Above Ground Pool, Fire Pit
Parking Features Attached, Detached
Garage Spaces 3.0
Building
Sewer Septic-Private
Water Public
New Construction false
Schools
Elementary Schools Unity West Elementary School
Middle Schools Unity Junior High School
High Schools Unity High School
School District 7 , 7, 7
Others
HOA Fee Include None
Ownership Fee Simple
Special Listing Condition None
Read Less
Want to know what your home might be worth? Contact us for a FREE valuation!

Our team is ready to help you sell your home for the highest possible price ASAP

© 2024 Listings courtesy of MRED as distributed by MLS GRID. All Rights Reserved.
Bought with Nick Taylor • RE/MAX REALTY ASSOCIATES-MAHO

GET MORE INFORMATION





