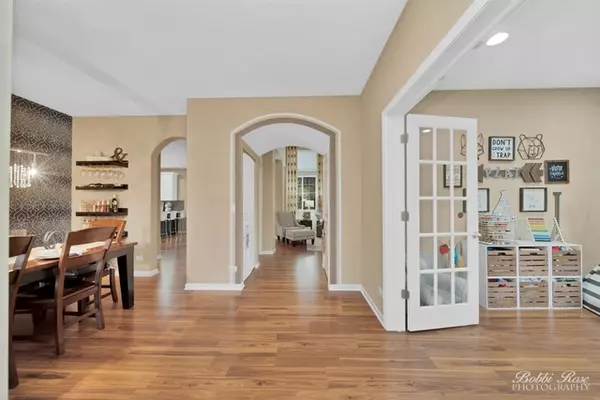$382,500
$384,900
0.6%For more information regarding the value of a property, please contact us for a free consultation.
11275 Balmoral DR Huntley, IL 60142
4 Beds
3 Baths
2,475 SqFt
Key Details
Sold Price $382,500
Property Type Single Family Home
Sub Type Detached Single
Listing Status Sold
Purchase Type For Sale
Square Footage 2,475 sqft
Price per Sqft $154
Subdivision Covington Lakes
MLS Listing ID 10762612
Sold Date 08/31/20
Style Traditional
Bedrooms 4
Full Baths 2
Half Baths 2
HOA Fees $25/ann
Year Built 2012
Annual Tax Amount $7,554
Tax Year 2019
Lot Size 10,262 Sqft
Lot Dimensions 125X164X79X86
Property Description
Click on Virtual Tour link~Turn key home in sought after Covington Lakes!~This home is located on a quiet cul de sac ~ showcasing beautiful curb appeal~Designer finishes top to bottom!~Former builder's Tuscan model offers upgrades not found in other homes in the subdv~CUSTOM- lighting, crown molding, draperies, paint finishes, kitchen glass tile backsplash, luxury carpeting & high grade flooring throughout the first floor~Chefs kitchen offering 42" upper white cabinets, island, large peninsula, quartz counters, SS appliances, huge walk in pantry~2 story sun drenched family room ~Open staircase w/ iron spindles leads you to the 2nd floor with 4 spacious bedrooms~Retreat to the gorgeous master bedroom w/ large walk in closet~Master spa bath with dual sinks, soaker tub & walk in shower~ Newly finished lower level will be another favorite place to LOVE~Open concept allows for great family gatherings~Custom built in media center & fireplace~exercise room & a half bath~plenty of space for kids to jump and play! Enjoy the expanded outdoor patio for summer BBQ's~Professional outdoor landscaping and lighting~ Fenced yard and NO neighbors behind! A hop & skip to Reed Rd campus Dist 158 schools!~Restaurants, shopping,water park, library, health club, hospital, I90 access all minutes away. If you've been searching for your "boujee" home you've found it!!
Location
State IL
County Mc Henry
Area Huntley
Rooms
Basement Full
Interior
Interior Features Vaulted/Cathedral Ceilings, Hardwood Floors, Wood Laminate Floors, First Floor Laundry, Built-in Features, Walk-In Closet(s)
Heating Natural Gas
Cooling Central Air
Fireplaces Number 1
Fireplaces Type Electric
Equipment Humidifier, Security System, CO Detectors, Ceiling Fan(s), Backup Sump Pump;
Fireplace Y
Appliance Range, Microwave, Dishwasher, Refrigerator, Disposal, Stainless Steel Appliance(s)
Laundry Gas Dryer Hookup, Electric Dryer Hookup
Exterior
Exterior Feature Patio, Porch
Parking Features Attached
Garage Spaces 2.0
Community Features Park, Lake, Sidewalks, Street Lights
Roof Type Asphalt
Building
Lot Description Cul-De-Sac
Sewer Public Sewer
Water Public
New Construction false
Schools
Elementary Schools Chesak Elementary School
Middle Schools Marlowe Middle School
High Schools Huntley High School
School District 158 , 158, 158
Others
HOA Fee Include Insurance
Ownership Fee Simple w/ HO Assn.
Special Listing Condition None
Read Less
Want to know what your home might be worth? Contact us for a FREE valuation!

Our team is ready to help you sell your home for the highest possible price ASAP

© 2024 Listings courtesy of MRED as distributed by MLS GRID. All Rights Reserved.
Bought with Elizabeth Cikowski • Keller Williams Success Realty

GET MORE INFORMATION





