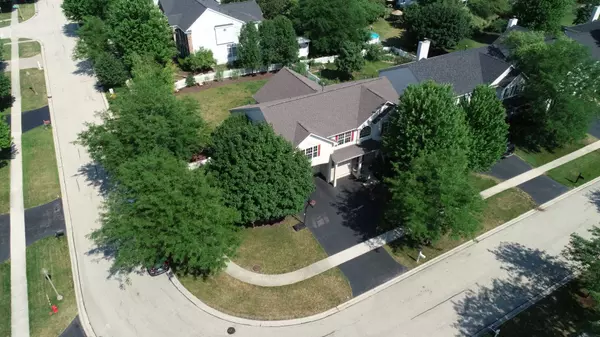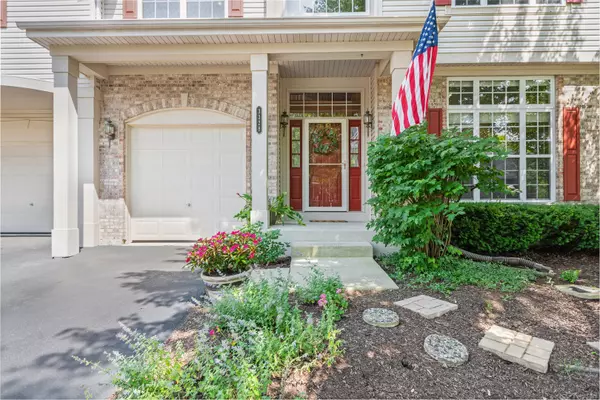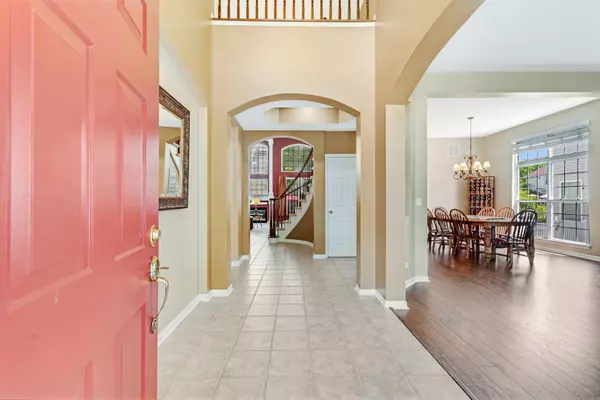$447,500
$450,000
0.6%For more information regarding the value of a property, please contact us for a free consultation.
3328 Hillcrest RD Geneva, IL 60134
6 Beds
3.5 Baths
3,231 SqFt
Key Details
Sold Price $447,500
Property Type Single Family Home
Sub Type Detached Single
Listing Status Sold
Purchase Type For Sale
Square Footage 3,231 sqft
Price per Sqft $138
Subdivision Fisher Farms
MLS Listing ID 10765453
Sold Date 08/28/20
Style Traditional
Bedrooms 6
Full Baths 3
Half Baths 1
HOA Fees $5/ann
Year Built 2001
Annual Tax Amount $11,510
Tax Year 2019
Lot Size 11973.000 Acres
Lot Dimensions 68X29X115X91X134
Property Description
Fall in love at first site as soon as you enter this spectacular 6 bedroom and 3.1 bathroom home with a finished basement on a large fenced-in lot located in the desirable "Executive Series" neighborhood in Fisher Farms of Geneva. Impressive two-story foyer warmly welcomes you to over 3200 square feet of living space (additional 1500 square feet in finished basement). Architectural details and niches throughout add to the design of this beautiful home. Enjoy your family and guests in the formal dining and living rooms. Any chef will be delighted when they see the spacious, open kitchen with an abundance of 42" cabinetry, corian counter tops, ceramic back splash, granite cook top island plus a sizable breakfast island. Soaring two-story family room with bar and back drop of windows above fireplace make for a sunny and bright room to relax. Generous main floor office, bathroom and spacious laundry/mud room complete the 1st floor. Stunning, curved staircase leads to 2nd floor which features a grand, vaulted step-down master bedroom retreat with large walk-in closet and master bathroom complete with a jet tub, shower and dual vanity. Down the hall is a bathroom with tub/shower combo plus three additional bedrooms, complete with carpet, ceiling fans and nice sized closets. Fabulous finished basement provides an additional 1500 square feet highlighting a recreational area (wired for surround sound), Bedroom 5 with two closets and Bedroom 6 (can be an office, craft room or ?), bathroom with dual vanity plus a shower and kitchenette area (possible in-law arrangement). Relax on your patio and enjoy the beautifully landscaped, fenced-in back yard complete with patio and fire pit. Newer carpet, roof (2019), central air and furnace (2016), driveway (2019) and more. Three car heated garage. Situated in a family-friendly neighborhood near a park, walking trails, basketball court & baseball diamond. Just a short drive or walk to Geneva Commons. Minutes to charming historic Geneva and Metra commuter train. This move-in ready home is sure to go fast! It's time to make memories in your new home!
Location
State IL
County Kane
Area Geneva
Rooms
Basement Full
Interior
Interior Features Vaulted/Cathedral Ceilings, Bar-Dry, Wood Laminate Floors, In-Law Arrangement, First Floor Laundry, Walk-In Closet(s)
Heating Natural Gas, Forced Air
Cooling Central Air
Fireplaces Number 1
Fireplaces Type Gas Log, Gas Starter
Equipment Humidifier, TV-Cable, Security System, CO Detectors, Ceiling Fan(s), Sump Pump, Backup Sump Pump;
Fireplace Y
Appliance Range, Microwave, Dishwasher, Refrigerator, Washer, Dryer, Disposal, Cooktop
Laundry In Unit
Exterior
Exterior Feature Patio, Storms/Screens, Fire Pit
Parking Features Attached
Garage Spaces 3.0
Community Features Park, Lake, Curbs, Sidewalks, Street Lights, Street Paved
Roof Type Asphalt
Building
Lot Description Corner Lot
Sewer Public Sewer
Water Public
New Construction false
Schools
Elementary Schools Heartland Elementary School
Middle Schools Geneva Middle School
High Schools Geneva Community High School
School District 304 , 304, 304
Others
HOA Fee Include None
Ownership Fee Simple
Special Listing Condition None
Read Less
Want to know what your home might be worth? Contact us for a FREE valuation!

Our team is ready to help you sell your home for the highest possible price ASAP

© 2024 Listings courtesy of MRED as distributed by MLS GRID. All Rights Reserved.
Bought with Chris Kew • Southwestern Real Estate, Inc.

GET MORE INFORMATION





