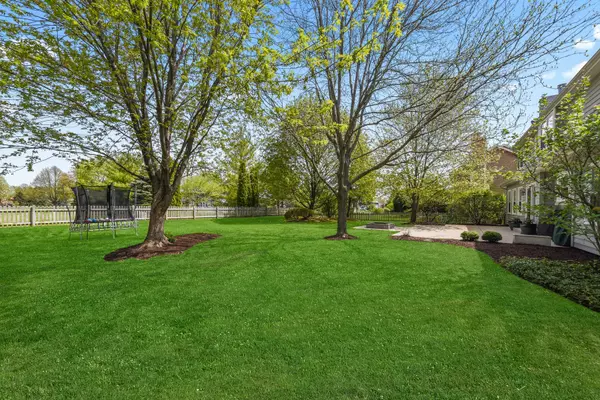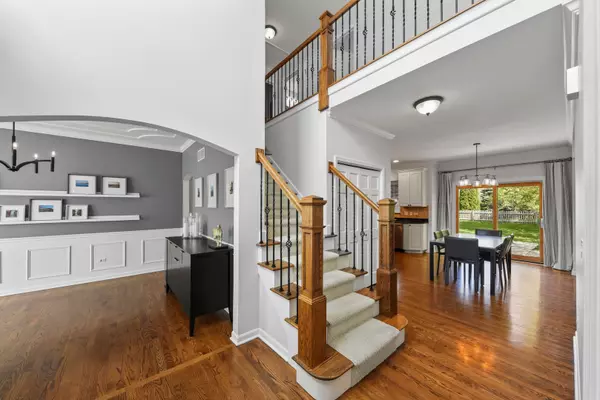$474,000
$479,900
1.2%For more information regarding the value of a property, please contact us for a free consultation.
2647 Freeland CIR Naperville, IL 60564
4 Beds
2.5 Baths
2,714 SqFt
Key Details
Sold Price $474,000
Property Type Single Family Home
Sub Type Detached Single
Listing Status Sold
Purchase Type For Sale
Square Footage 2,714 sqft
Price per Sqft $174
Subdivision Harmony Grove
MLS Listing ID 10756186
Sold Date 08/10/20
Style Traditional
Bedrooms 4
Full Baths 2
Half Baths 1
HOA Fees $16/ann
Year Built 1998
Annual Tax Amount $10,390
Tax Year 2019
Lot Size 0.300 Acres
Lot Dimensions 90X140
Property Description
Welcome to 2647 Freeland Circle in Harmony Grove, where children attend Kendall Elementary School within walking distance from this beautiful home, as well as highly sought after District 204 Crone Middle School, and state recognized Neuqua Valley High School. This 2,700 s.f. 4 bedroom 2-1/2 bathroom home has been updated and upgraded from head to toe since purchase. The exterior and interior have been painted in today's soothing color palate. The windows and sliding glass door are new, and the roof was replaced in 2017. The owners added a huge concrete patio with firepit, professional landscaping, and lighting. Front elevation boasts a concrete driveway, paver walkway to the covered front porch, new front door & hardware, and Ring video doorbell. Hardwood floors have been stained in today's dark brown and carried through most of the main floor, and all of the wood trim and doors have been painted white. The foyer showcases a refinished staircase with hardwood treads, white painted risers, iron spindles, updated rails and carpet runner. There is a spacious coat closet, plant ledge, and newer glass & iron chandelier. The dining room boasts bay windows, new chandelier lighting, wainscoting, crown molding, sculpted ceiling treatment, hardwood floors and arched entryways. The formal living room is being used as a 2nd home office and has double French entry doors, hardwood flooring, crown molding, recessed lighting, and window shades. The Family Room has a wall of windows, recessed lighting, crown molding, newer carpet, and masonry fireplace with gas start. The breakfast area has new chandelier lighting, hardwood floors, and newer sliding glass door that leads out to the patio and back yard. The owner freshened up the kitchen by extending the height of the cabinetry and adding new doors, then had the cabinets professionally painted with a contrasting dark center island. Some quality features include hardwood floors, pantry closet, recessed lighting, new pendant lighting over the center island, stainless steel appliances, double bowl deep sink with single lever faucet, and ceramic tile backsplash. There is a flex room just beyond the kitchen currently being used as a playroom but could also be used as a home office or exercise room. The 1st floor powder room has hardwood floors, and a newer vanity cabinet with granite and a stylish bowl sink. The bedroom level boasts 3 guest bedrooms that share an updated hall bathroom with refinished dual vanity cabinet, granite countertops, framed mirrors and marble flooring. One of the guest bedrooms boasts a huge walk-in closet. Enter into the master bedroom that you will never want to leave. Some highlights are Cathedral ceilings, ceiling fan with light fixture, master bathroom refinished his/hers vanities with glass bowl sinks, framed mirrors, ceramic tile flooring, ceiling fan with light fixture, corner jetted tub, awesome walk-in closet with California closet organizers, and a large walk-in shower with glass door. The owners just added brand new carpet to the 2nd floor, playroom, and basement. The basement is partially finished, offering painted walls, carpeted floors, and still loads of room for storage. Thank you for touring 2647 Freeland Circle, Welcome Home!
Location
State IL
County Will
Area Naperville
Rooms
Basement Full
Interior
Interior Features Vaulted/Cathedral Ceilings, Hardwood Floors, First Floor Laundry, Walk-In Closet(s)
Heating Natural Gas, Forced Air
Cooling Central Air
Fireplaces Number 1
Fireplaces Type Wood Burning, Gas Starter
Equipment Humidifier, Security System, CO Detectors, Ceiling Fan(s), Sump Pump, Sprinkler-Lawn, Backup Sump Pump;
Fireplace Y
Appliance Range, Microwave, Dishwasher, Refrigerator, Washer, Dryer, Disposal, Stainless Steel Appliance(s)
Laundry Gas Dryer Hookup, In Unit, Sink
Exterior
Exterior Feature Patio, Porch, Storms/Screens, Fire Pit
Parking Features Attached
Garage Spaces 2.0
Community Features Park, Curbs, Sidewalks, Street Lights, Street Paved
Roof Type Asphalt
Building
Lot Description Fenced Yard, Landscaped
Sewer Public Sewer
Water Lake Michigan, Public
New Construction false
Schools
Elementary Schools Kendall Elementary School
Middle Schools Crone Middle School
High Schools Neuqua Valley High School
School District 204 , 204, 204
Others
HOA Fee Include Other
Ownership Fee Simple
Special Listing Condition None
Read Less
Want to know what your home might be worth? Contact us for a FREE valuation!

Our team is ready to help you sell your home for the highest possible price ASAP

© 2024 Listings courtesy of MRED as distributed by MLS GRID. All Rights Reserved.
Bought with Daniel Glick • @properties

GET MORE INFORMATION





