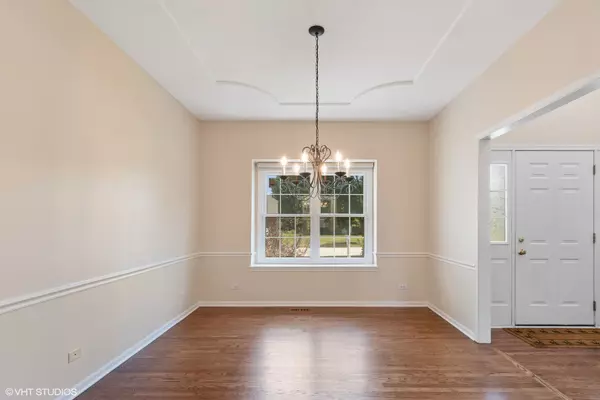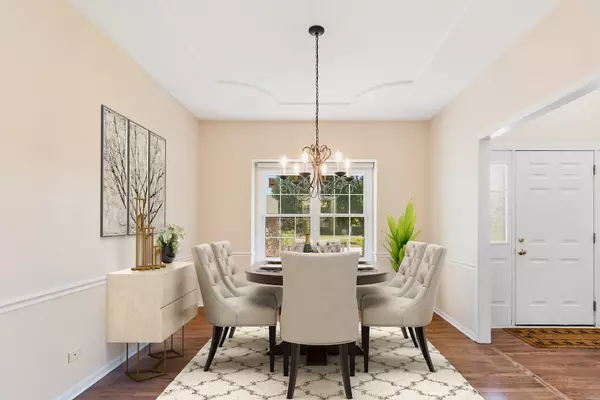$419,000
$419,000
For more information regarding the value of a property, please contact us for a free consultation.
4811 Chokeberry DR Naperville, IL 60564
5 Beds
3.5 Baths
2,656 SqFt
Key Details
Sold Price $419,000
Property Type Single Family Home
Sub Type Detached Single
Listing Status Sold
Purchase Type For Sale
Square Footage 2,656 sqft
Price per Sqft $157
Subdivision Harmony Grove
MLS Listing ID 10704902
Sold Date 07/10/20
Bedrooms 5
Full Baths 3
Half Baths 1
HOA Fees $16/ann
Year Built 1997
Annual Tax Amount $9,866
Tax Year 2019
Lot Size 10,890 Sqft
Lot Dimensions 122X91X106X68
Property Description
Well-maintained and updated Harmony Grove home checks all the boxes! Enter a large two-story foyer with a view of the catwalk above and flanked by the formal living room and dining room. Home features all hardwood floors on the main level and a desirable open floor plan with large rooms. Family room has a beautiful fireplace, hardwood floors with border in-lay and wall of windows. Classic white kitchen with granite counters, pretty backsplash, stainless steel appliances, large island and a walk-in pantry. Owner's suite has a luxurious bathroom with dual vanities, whirlpool tub, shower and a large walk-in closet. Three full baths on the second level! Spacious secondary bedrooms- a Princess suite with an attached bathroom and two other bedrooms which share a Jack-and-Jill bath. Completely finished full basement with a bedroom, office nook with built-in desk and recreation room (2014). MAJOR UPDATES ARE ALL DONE - All windows and patio doors replaced (2017), roof (2018), appliances (2019), sump pump (2017), water heater (2015), hardwood floors (2015), granite/backsplash (2015). Completely move-in ready with fresh paint and new carpet (6/20). EIFS exterior was just inspected (6/20) and is very well-maintained and sellers will be providing 3 year Moisture-free warranty. 3-car garage! Huge interior lot with a sprinkler system, fenced backyard and large patio. Just pack your boxes and move right in! Neuqua Valley High School! Quick close possible!
Location
State IL
County Will
Area Naperville
Rooms
Basement Full
Interior
Interior Features Vaulted/Cathedral Ceilings, Skylight(s), Hardwood Floors, First Floor Laundry, Walk-In Closet(s)
Heating Natural Gas
Cooling Central Air
Fireplaces Number 1
Fireplaces Type Gas Log
Equipment Humidifier, CO Detectors, Ceiling Fan(s), Sump Pump, Sprinkler-Lawn
Fireplace Y
Appliance Range, Microwave, Dishwasher, Refrigerator, Washer, Dryer, Stainless Steel Appliance(s)
Laundry In Unit, Sink
Exterior
Exterior Feature Patio
Parking Features Attached
Garage Spaces 3.0
Community Features Park, Curbs, Sidewalks, Street Lights, Street Paved
Roof Type Asphalt
Building
Lot Description Fenced Yard, Landscaped
Sewer Public Sewer
Water Public
New Construction false
Schools
Elementary Schools Kendall Elementary School
Middle Schools Crone Middle School
High Schools Neuqua Valley High School
School District 204 , 204, 204
Others
HOA Fee Include None
Ownership Fee Simple
Special Listing Condition None
Read Less
Want to know what your home might be worth? Contact us for a FREE valuation!

Our team is ready to help you sell your home for the highest possible price ASAP

© 2024 Listings courtesy of MRED as distributed by MLS GRID. All Rights Reserved.
Bought with Terry Bunch • Century 21 Affiliated

GET MORE INFORMATION





