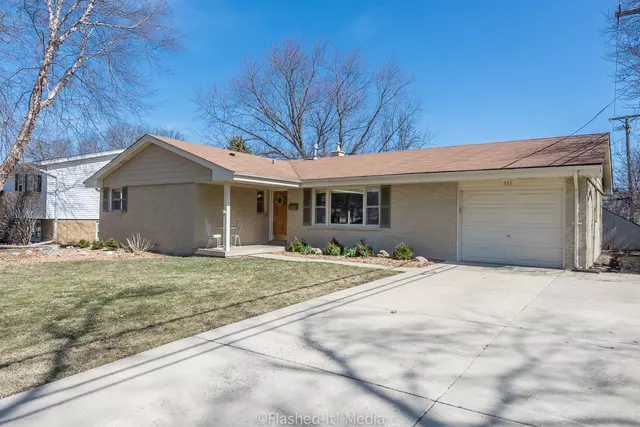$390,000
$399,500
2.4%For more information regarding the value of a property, please contact us for a free consultation.
511 S PRINCETON AVE Arlington Heights, IL 60005
3 Beds
2 Baths
1,566 SqFt
Key Details
Sold Price $390,000
Property Type Single Family Home
Sub Type Detached Single
Listing Status Sold
Purchase Type For Sale
Square Footage 1,566 sqft
Price per Sqft $249
Subdivision Westgate
MLS Listing ID 10673726
Sold Date 06/11/20
Style Ranch
Bedrooms 3
Full Baths 2
Year Built 1962
Annual Tax Amount $8,109
Tax Year 2018
Lot Size 10,044 Sqft
Lot Dimensions 71 X 139 X 71 X 138
Property Description
Sold while in Private Listing Network. Absolutely stunning remodel! Great location backing to school playground. Fabulous kitchen with white 42" cabinets (w/pull out shelving), quartz counters, stainless steel appliances, glass tile backsplash & lots of can lighting. Oversized living room w/huge picture window and hardwood floor. Mbrm suite boasts a private fully remodeled bath w/barn door entrance. Mbth has beautiful light tile floor & shower w/inset & bench, white vanity & modern fixtures. 2 additional spacious bedrooms with hardwood floors. Full hall bath has been remodeled w/gorgeous finishes. Newer Hardwood floors throughout first floor. Bright finished basement with newer carpet. Many can lights and tons of extra finished space for your needs. Wonderful backyard for entertaining. Enjoy ~ All the work has been done for you!
Location
State IL
County Cook
Area Arlington Heights
Rooms
Basement Full
Interior
Interior Features Hardwood Floors, First Floor Bedroom, First Floor Full Bath, Walk-In Closet(s)
Heating Natural Gas, Forced Air
Cooling Central Air
Equipment Humidifier, CO Detectors, Ceiling Fan(s), Sump Pump, Radon Mitigation System
Fireplace N
Appliance Range, Microwave, Dishwasher, Refrigerator, Washer, Dryer, Disposal, Stainless Steel Appliance(s)
Laundry In Unit, Sink
Exterior
Exterior Feature Patio
Parking Features Attached
Garage Spaces 1.0
Community Features Park, Curbs, Street Lights, Street Paved
Roof Type Asphalt
Building
Sewer Public Sewer
Water Lake Michigan
New Construction false
Schools
Elementary Schools Westgate Elementary School
Middle Schools South Middle School
High Schools Rolling Meadows High School
School District 25 , 25, 214
Others
HOA Fee Include None
Ownership Fee Simple
Special Listing Condition None
Read Less
Want to know what your home might be worth? Contact us for a FREE valuation!

Our team is ready to help you sell your home for the highest possible price ASAP

© 2024 Listings courtesy of MRED as distributed by MLS GRID. All Rights Reserved.
Bought with Maria DelBoccio • @properties

GET MORE INFORMATION





