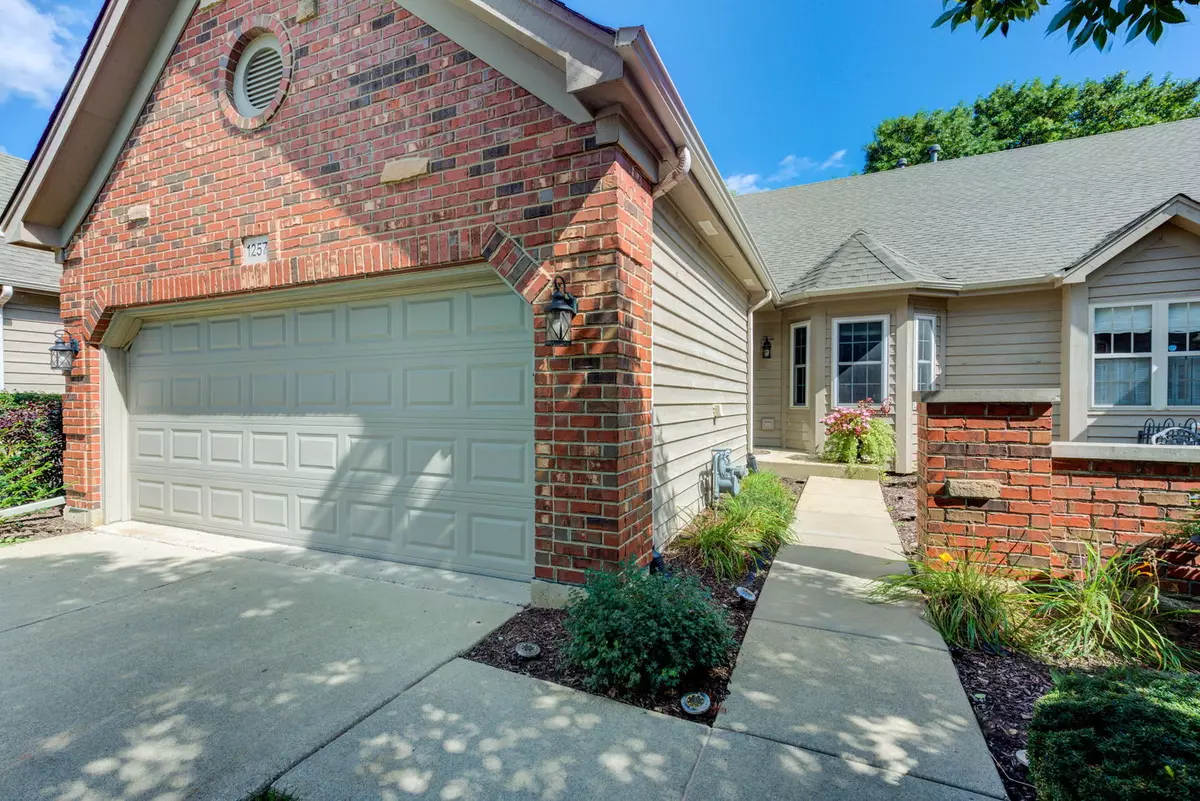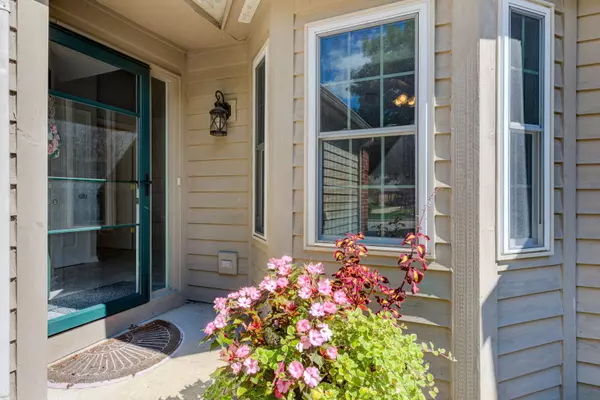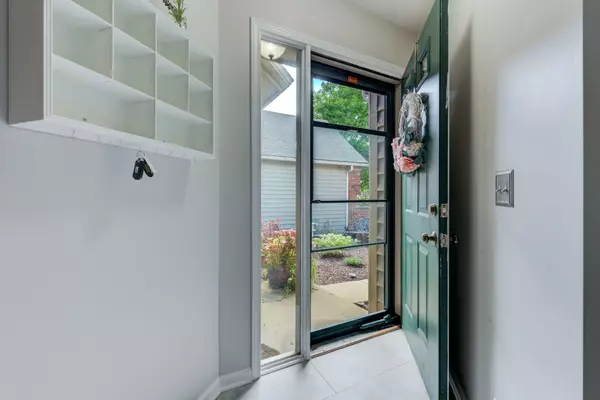$260,000
$255,000
2.0%For more information regarding the value of a property, please contact us for a free consultation.
1257 Oakleaf CT Aurora, IL 60506
2 Beds
2 Baths
1,982 SqFt
Key Details
Sold Price $260,000
Property Type Townhouse
Sub Type Townhouse-Ranch,Townhouse-2 Story
Listing Status Sold
Purchase Type For Sale
Square Footage 1,982 sqft
Price per Sqft $131
Subdivision Westwind Oaks
MLS Listing ID 11207835
Sold Date 10/21/21
Bedrooms 2
Full Baths 2
HOA Fees $225/mo
Rental Info No
Year Built 2001
Annual Tax Amount $6,118
Tax Year 2020
Lot Dimensions 48X6932X70
Property Description
Welcome to 1257 Oakleaf Ct.! This stunning Ranch-Style Home is located on the south side of Indain Trail just east of Orchard Road in Aurora's beautiful far West Side, on a Quite Culdesac Street. 2 Bedrooms and 2 Full Bathrooms are on the Main Floor. Huge Master Bedroom offers Master Bath and Walk-In Closet. 2nd Bedroom -also generous in size - has wall to wall closets, bay window and wainscotting. Gorgeous Kitchen with Granite Countertops and Tile Backsplash opens up to Dining Room and Living Room. This open-concept is perfect for entertaining. Living Room features beautiful vaulted ceilings with sklights. Glass Sliding Doors off the Living Room lead to cozy Patio. 2nd Floor is just amazing. 30x23 Loft with Walk-In Closet! What?! Currently used as an Office but some have converted to a third bedroom w/ Loft. Basement is the entire footprint of the home. Extra Large and ready for your finishing touches! All the space of a Single Family Home without the Exterior Maintenance. Simply an amazing Townhome. Close to Shopping, I88 and Walking Distance to Vaughn Center. Recent Gorgeous Updates throughout.
Location
State IL
County Kane
Area Aurora / Eola
Rooms
Basement Full
Interior
Heating Natural Gas, Forced Air
Cooling Central Air
Equipment CO Detectors, Ceiling Fan(s), Sump Pump, Backup Sump Pump;
Fireplace N
Appliance Range, Microwave, Dishwasher, Refrigerator, Stainless Steel Appliance(s)
Laundry Gas Dryer Hookup, In Unit, Laundry Closet, Sink
Exterior
Exterior Feature Patio
Parking Features Attached
Garage Spaces 2.0
Building
Lot Description Cul-De-Sac, Landscaped, Backs to Open Grnd
Story 2
Sewer Public Sewer
Water Public
New Construction false
Schools
Elementary Schools Fearn Elementary School
Middle Schools Jewel Middle School
High Schools West Aurora High School
School District 129 , 129, 129
Others
HOA Fee Include Insurance,Exterior Maintenance,Lawn Care,Snow Removal
Ownership Fee Simple w/ HO Assn.
Special Listing Condition None
Pets Allowed Cats OK, Dogs OK
Read Less
Want to know what your home might be worth? Contact us for a FREE valuation!

Our team is ready to help you sell your home for the highest possible price ASAP

© 2024 Listings courtesy of MRED as distributed by MLS GRID. All Rights Reserved.
Bought with Jo Scheidt • Keller Williams Infinity

GET MORE INFORMATION





