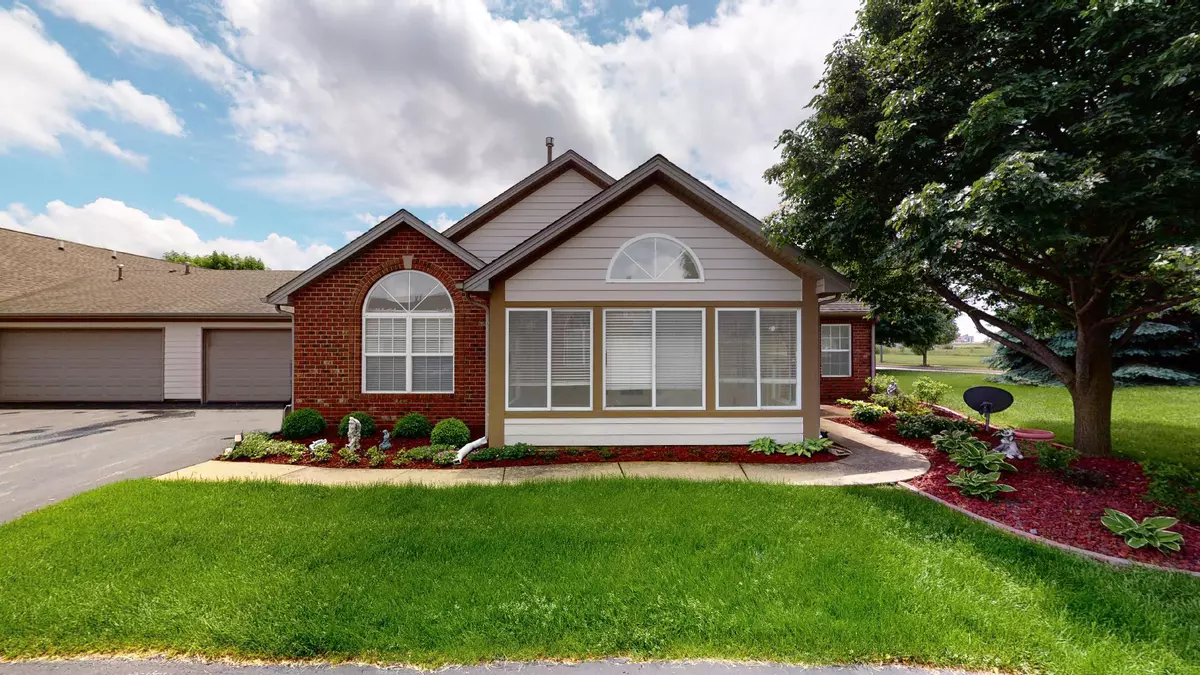$155,000
$155,000
For more information regarding the value of a property, please contact us for a free consultation.
412 Stonegate WAY #412 Manteno, IL 60950
2 Beds
2 Baths
1,528 SqFt
Key Details
Sold Price $155,000
Property Type Condo
Sub Type Condo
Listing Status Sold
Purchase Type For Sale
Square Footage 1,528 sqft
Price per Sqft $101
Subdivision Stonegate Villas
MLS Listing ID 10733154
Sold Date 07/07/20
Bedrooms 2
Full Baths 2
HOA Fees $195/mo
Year Built 1999
Tax Year 2018
Lot Dimensions COMMON
Property Description
Make your appointment to see this spacious ranch-style home with 2 car attached garage in Stonegate Villas! Great open floor plan with wood laminate flooring and large eat-in kitchen. Both bedrooms have en suit bathrooms and large walk-in closets. House was freshly painted. Cathedral Ceilings and a huge all season Sunroom. In ground pool, clubhouse/community Room, and exercise room. Perfect for Entertaining! Low monthly assessment. Easy access to I-57. Won't last.
Location
State IL
County Kankakee
Area Manteno
Zoning SINGL
Rooms
Basement None
Interior
Interior Features Vaulted/Cathedral Ceilings
Heating Forced Air, Natural Gas
Cooling Central Air
Fireplaces Number 1
Fireplaces Type Gas Log, Gas Starter
Equipment Water-Softener Owned, TV-Cable, Ceiling Fan(s), Sprinkler-Lawn
Fireplace Y
Appliance Dishwasher, Refrigerator, Range, Microwave, Washer, Dryer
Laundry In Unit
Exterior
Exterior Feature In Ground Pool
Parking Features Attached
Garage Spaces 2.0
Building
Story 2
Sewer Public Sewer
Water Public
New Construction false
Schools
School District 5 , 5, 5
Others
HOA Fee Include Clubhouse, Exercise Facilities, Pool, Exterior Maintenance, Lawn Care, Scavenger, Snow Removal
Ownership Condo
Special Listing Condition None
Pets Allowed Cats OK, Dogs OK, Number Limit
Read Less
Want to know what your home might be worth? Contact us for a FREE valuation!

Our team is ready to help you sell your home for the highest possible price ASAP

© 2024 Listings courtesy of MRED as distributed by MLS GRID. All Rights Reserved.
Bought with Gina LaMore • LaMore Realty

GET MORE INFORMATION





