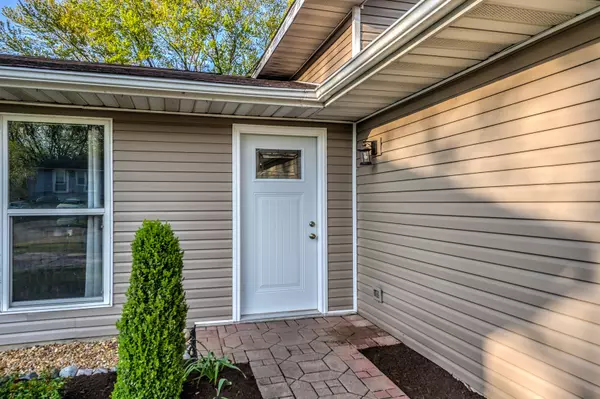$220,000
$219,900
For more information regarding the value of a property, please contact us for a free consultation.
1110 Price DR Elgin, IL 60120
3 Beds
2 Baths
1,648 SqFt
Key Details
Sold Price $220,000
Property Type Single Family Home
Sub Type Detached Single
Listing Status Sold
Purchase Type For Sale
Square Footage 1,648 sqft
Price per Sqft $133
Subdivision Parkwood
MLS Listing ID 10718531
Sold Date 06/26/20
Style Bi-Level
Bedrooms 3
Full Baths 2
Year Built 1973
Annual Tax Amount $4,649
Tax Year 2018
Lot Size 7,466 Sqft
Lot Dimensions 66X120
Property Description
DON'T PASS THIS ONE BY! THIS WELL MAINTAINED 3 BEDROOM TRI-LEVEL COULD BE YOURS! Beautiful manicured landscape welcomes you here! Eat-in kitchen with raised panel oak cabinets, granite counters, large pantry, tiled floor for easy cleaning. All 3 bedrooms can be found in upper level along with a full bath remodeled with ceramic floor. Master bedroom with walk-in closet. Extra living space in finished basement with its own full bath. Beautiful paver patio to enjoy the great outdoors in. Newer windows & siding , new water heater. Make this home uniquely your own with your own finishing touches! Conveniently located near Park, major streets and I90.
Location
State IL
County Cook
Area Elgin
Rooms
Basement Partial, English
Interior
Heating Natural Gas
Cooling Central Air
Equipment Ceiling Fan(s), Sump Pump
Fireplace N
Appliance Range, Refrigerator
Exterior
Exterior Feature Patio
Parking Features Attached
Garage Spaces 2.0
Roof Type Asphalt
Building
Sewer Public Sewer
Water Public
New Construction false
Schools
Elementary Schools Lords Park Elementary School
Middle Schools Larsen Middle School
High Schools Elgin High School
School District 46 , 46, 46
Others
HOA Fee Include None
Ownership Fee Simple
Special Listing Condition None
Read Less
Want to know what your home might be worth? Contact us for a FREE valuation!

Our team is ready to help you sell your home for the highest possible price ASAP

© 2024 Listings courtesy of MRED as distributed by MLS GRID. All Rights Reserved.
Bought with Suzanne Maffia • Platinum Team Realty LLC

GET MORE INFORMATION





