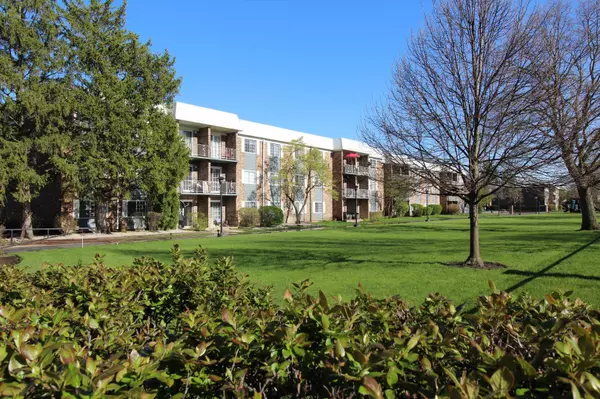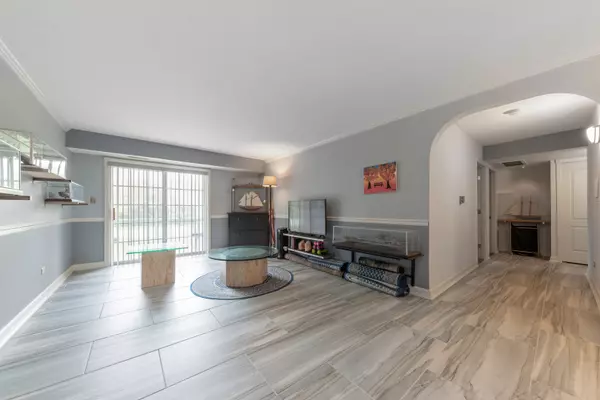$148,000
$160,000
7.5%For more information regarding the value of a property, please contact us for a free consultation.
1633 N Windsor DR #215 Arlington Heights, IL 60004
2 Beds
1 Bath
900 SqFt
Key Details
Sold Price $148,000
Property Type Condo
Sub Type Condo
Listing Status Sold
Purchase Type For Sale
Square Footage 900 sqft
Price per Sqft $164
Subdivision Arlington Glen
MLS Listing ID 10702727
Sold Date 09/14/20
Bedrooms 2
Full Baths 1
HOA Fees $302/mo
Rental Info Yes
Year Built 1972
Annual Tax Amount $2,249
Tax Year 2018
Lot Dimensions COMMON
Property Description
Great location! 2 bedroom condo in Arlington Glen! This unit features beautiful tile floors in the entry, living room, kitchen and down the spacious hallway. Refinished cabinetry in the kitchen give a clean appearanceand. This unit has been freshly painted and showcases white trim and crown molding. The arched entry to the spacious hallway is a great architural feature! The large master bedroom has a nice size walk in closet completely customized. The second bedroom also has a closet that has stylish customized built-in cabinetry. The bathroom is completely updated with new custom tile surround, flooring, vanity and toilet. This condo is equipped with a full size stackable washer/dryer in the unit and additional storage in the building. Gas and water are included in assessment. Enjoy your summers at the pool and park. Lots of guest parking and so much more to offer!
Location
State IL
County Cook
Area Arlington Heights
Rooms
Basement None
Interior
Interior Features Laundry Hook-Up in Unit, Storage, Walk-In Closet(s)
Heating Natural Gas, Forced Air
Cooling Central Air
Fireplace N
Appliance Range, Microwave, Dishwasher, Refrigerator, Washer, Dryer, Disposal
Laundry In Unit, Laundry Closet
Exterior
Exterior Feature Balcony, In Ground Pool, Cable Access
Amenities Available Storage, Park, Pool
Roof Type Asphalt
Building
Lot Description Common Grounds, Park Adjacent
Story 3
Sewer Public Sewer
Water Lake Michigan
New Construction false
Schools
Elementary Schools Betsy Ross Elementary School
Middle Schools Macarthur Middle School
High Schools John Hersey High School
School District 23 , 23, 214
Others
HOA Fee Include Heat,Water,Gas,Parking,Pool,Exterior Maintenance,Lawn Care,Scavenger,Snow Removal
Ownership Condo
Special Listing Condition None
Pets Allowed Cats OK, Deposit Required
Read Less
Want to know what your home might be worth? Contact us for a FREE valuation!

Our team is ready to help you sell your home for the highest possible price ASAP

© 2024 Listings courtesy of MRED as distributed by MLS GRID. All Rights Reserved.
Bought with Sylwia Chliborob • Redfin Corporation

GET MORE INFORMATION





