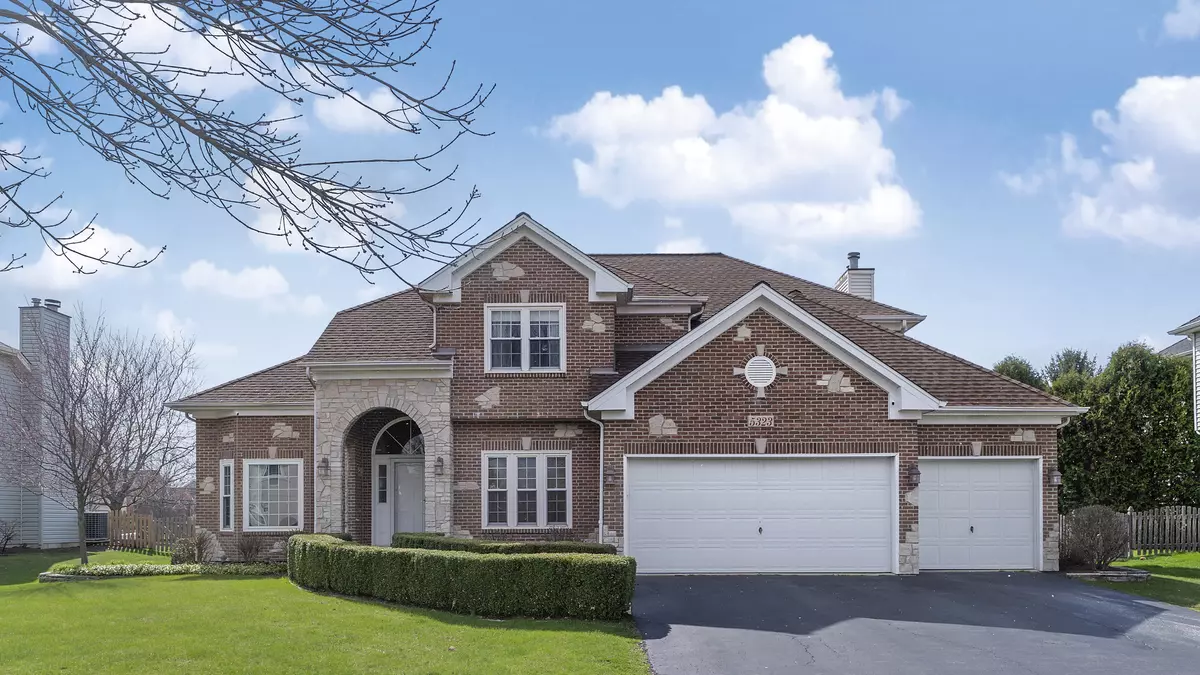$491,900
$494,900
0.6%For more information regarding the value of a property, please contact us for a free consultation.
5323 Velvet Bent CT Naperville, IL 60564
5 Beds
3.5 Baths
2,787 SqFt
Key Details
Sold Price $491,900
Property Type Single Family Home
Sub Type Detached Single
Listing Status Sold
Purchase Type For Sale
Square Footage 2,787 sqft
Price per Sqft $176
Subdivision High Meadow
MLS Listing ID 10712260
Sold Date 06/29/20
Style Traditional
Bedrooms 5
Full Baths 3
Half Baths 1
HOA Fees $16/ann
Year Built 1997
Annual Tax Amount $10,702
Tax Year 2018
Lot Size 0.290 Acres
Lot Dimensions 80 X 155
Property Description
Welcome to one of the most beautiful homes in High Meadow situated on a cul-de-sac street within the subdivision and within walking distance to South Pointe Park. This home is in immaculate condition. The newer improvements include a new furnace in 2016, a new air conditioner in 2015, 2 new 40 gallon water heaters in 2015, new vinyl siding in 2019 and a new roof in 2011. The interior includes a beautifully updated kitchen with a breakfast bar, ceramic tile backsplash, granite countertops, stone fireplaces in the master bedroom & family room, crown moulding throughout, built-in cabinetry in den, wood sold six panel doors throughout, built-in surround sound in home, built-in hickory shelving & cedar closet in master bedroom, closet organizers in all bedrooms and double vanity sinks in the master bathroom. The finished basement includes a bedroom, recreation room, exercise room, wet bar, walk-in pantry & a large storage area. The Living Room & Dining Room currently utilized as a classy pool table area and poker room area. Exterior includes professionally landscaped grounds with an underground sprinkler system, a brick paver 2-tier patio with a built-in fire pit, hot tub & built-in gas grill and a fully wood fenced yard. In addition, there is an abundant storage area above the 3 car garage that readily stores all holiday decor, lawn chairs, coolers, etc.
Location
State IL
County Will
Area Naperville
Rooms
Basement Full, English
Interior
Interior Features Bar-Wet, Hardwood Floors, First Floor Laundry, Walk-In Closet(s)
Heating Natural Gas, Forced Air
Cooling Central Air
Fireplaces Number 2
Fireplaces Type Gas Log, Gas Starter
Fireplace Y
Appliance Range, Microwave, Dishwasher, Refrigerator, Disposal
Laundry In Unit, Sink
Exterior
Exterior Feature Brick Paver Patio, Storms/Screens, Fire Pit
Parking Features Attached
Garage Spaces 3.0
Community Features Curbs, Sidewalks, Street Lights, Street Paved
Roof Type Asphalt
Building
Lot Description Fenced Yard, Landscaped
Sewer Public Sewer, Sewer-Storm
Water Lake Michigan, Public
New Construction false
Schools
Elementary Schools Graham Elementary School
Middle Schools Crone Middle School
High Schools Neuqua Valley High School
School District 204 , 204, 204
Others
HOA Fee Include Other
Ownership Fee Simple
Special Listing Condition None
Read Less
Want to know what your home might be worth? Contact us for a FREE valuation!

Our team is ready to help you sell your home for the highest possible price ASAP

© 2024 Listings courtesy of MRED as distributed by MLS GRID. All Rights Reserved.
Bought with Carrie Foley • john greene, Realtor

GET MORE INFORMATION





