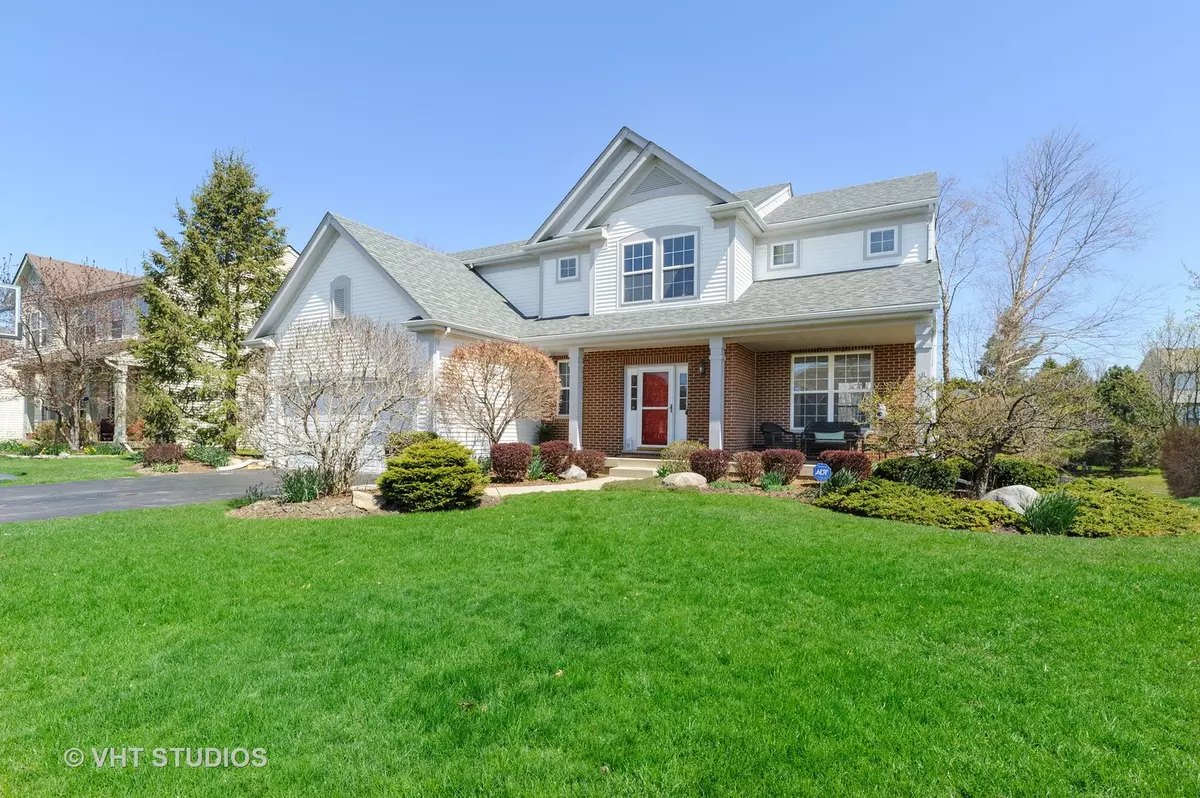$300,000
$309,900
3.2%For more information regarding the value of a property, please contact us for a free consultation.
914 Eaton CT Lake Villa, IL 60046
5 Beds
3.5 Baths
3,602 SqFt
Key Details
Sold Price $300,000
Property Type Single Family Home
Sub Type Detached Single
Listing Status Sold
Purchase Type For Sale
Square Footage 3,602 sqft
Price per Sqft $83
Subdivision Cedar Crossing
MLS Listing ID 10715101
Sold Date 07/17/20
Style Traditional
Bedrooms 5
Full Baths 3
Half Baths 1
HOA Fees $14/ann
Year Built 2001
Annual Tax Amount $11,720
Tax Year 2018
Lot Size 0.260 Acres
Lot Dimensions 80 X 135
Property Description
Spacious 3000 sq foot, 4 + 1 bedroom, 3 bathroom executive home overlooks neighborhood pond and sits on a quiet cul-de-sac. Full finished English basement! Expanded model with huge, gorgeous kitchen with large island, eating area, stainless steel appliances, and corian counters. Large slider in eating area overlooks deck and fenced waterfront backyard. Enjoy quality time in the family room with fireplace and vaulted ceiling. Updated laundry/mud room. Hardwood floors in living room and dining room. Upstairs, the master bedroom has 2 walk in closets, ensuite bathroom with 2 sinks, separate shower, and soaking tub. 3 additional spacious bedrooms. Finished English basement with large rec room, 5th bedroom or yoga room, full 3rd bath, and plenty of storage. Lots of natural light with above grade windows. Professionally landscaped. New roof. Grayslake North HS! See floor plan under additional info.
Location
State IL
County Lake
Area Lake Villa / Lindenhurst
Rooms
Basement Full, English
Interior
Interior Features Vaulted/Cathedral Ceilings, Hardwood Floors, First Floor Laundry, Walk-In Closet(s)
Heating Natural Gas, Forced Air
Cooling Central Air
Fireplaces Number 1
Equipment Water-Softener Owned, Security System, Ceiling Fan(s), Sump Pump, Sprinkler-Lawn, Backup Sump Pump;
Fireplace Y
Appliance Range, Microwave, Dishwasher, Refrigerator, Washer, Dryer, Disposal, Stainless Steel Appliance(s)
Laundry Sink
Exterior
Exterior Feature Deck, Patio
Parking Features Attached
Garage Spaces 2.0
Community Features Lake, Sidewalks, Street Lights, Street Paved
Building
Lot Description Cul-De-Sac, Fenced Yard, Landscaped, Water View
Sewer Public Sewer
Water Public
New Construction false
Schools
Elementary Schools Joseph J Pleviak Elementary Scho
Middle Schools Peter J Palombi School
High Schools Grayslake North High School
School District 41 , 41, 127
Others
HOA Fee Include Insurance
Ownership Fee Simple
Special Listing Condition None
Read Less
Want to know what your home might be worth? Contact us for a FREE valuation!

Our team is ready to help you sell your home for the highest possible price ASAP

© 2024 Listings courtesy of MRED as distributed by MLS GRID. All Rights Reserved.
Bought with Nikki Nielsen • Coldwell Banker Realty

GET MORE INFORMATION





