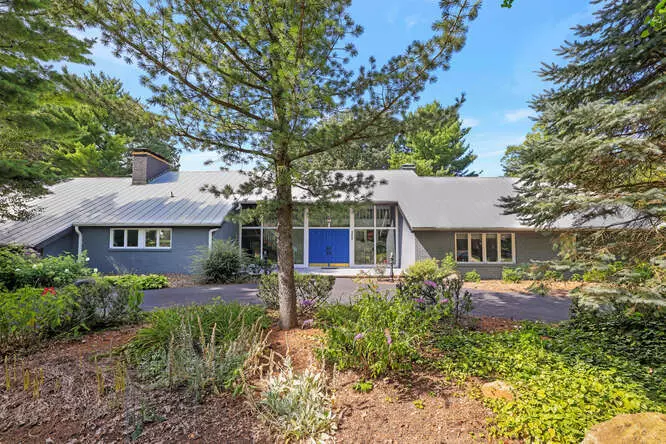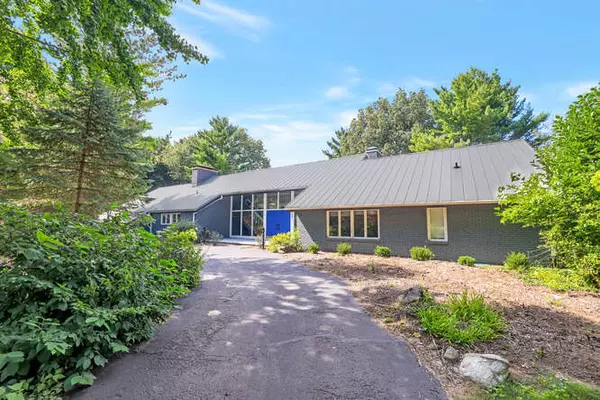$694,000
$720,000
3.6%For more information regarding the value of a property, please contact us for a free consultation.
302 E Sherwin CIR Urbana, IL 61802
5 Beds
4 Baths
4,264 SqFt
Key Details
Sold Price $694,000
Property Type Single Family Home
Sub Type Detached Single
Listing Status Sold
Purchase Type For Sale
Square Footage 4,264 sqft
Price per Sqft $162
Subdivision Yankee Ridge
MLS Listing ID 11181240
Sold Date 10/15/21
Style Contemporary
Bedrooms 5
Full Baths 3
Half Baths 2
HOA Fees $41/ann
Year Built 1967
Annual Tax Amount $12,947
Tax Year 2020
Lot Size 0.770 Acres
Lot Dimensions 100X104X132X170X170X140
Property Description
Do not miss your chance to own this rare 1.5-story mid-century contemporary "Scholz Home" in the desirable Yankee Ridge subdivision. With views that are nearly impossible to duplicate, this home has been recently renovated and is perfectly situated on a double lot boosting .77 acres on a stunningly private tree-lined setting, with a beautiful pond where you can fish, paddle, and swim. This home has amazing curb appeal with all new stained brick exterior and upgraded energy-star metal roof. As you enter this 1967 contemporary style home through double doors from the circle drive, you are greeted with cathedral ceilings, and many original details throughout like an expansive staircase offering an open and airy feel with the open hallway above. The main floor offers a wall full of windows on both the front and back of the home surrounding you in breathtaking views of the in-ground pool, mature landscape, flower and vegetable garden, fruit trees, and pond. The spacious kitchen features a converted 47" wide gas stove, two ovens, expansive seamless cement countertops, converted dry bar, original wood burning fireplace, table area, sitting area, and sliding glass door access to the patio and pool. Adjacent, still soaking up the views is the well-situated dining room with the comfortable step-down living room across, complete with hardwood maple floors and a dramatic wood burning fireplace with a floor to ceiling white brick surround. This truly one-of-a-kind home has endless upgrades and remodels to even list with the most impressive master suite providing a newly designed full bathroom including a soaking tub, double shower, sauna, custom storage, walk-in closet, extended exercise room, wood burning fireplace, and access to the back patio that features a hot tub and seating area. Additionally, this home provides 4 more bedrooms, 2 half baths, 2 more full baths, a game room, a large 2-car garage, and two sheds out the back. Even though the entire home has been updated, original details of the home have been well preserved, retaining the true character and charm of this amazing home. This property is truly incomparable to any other! View it today!
Location
State IL
County Champaign
Area Urbana
Rooms
Basement None
Interior
Interior Features Vaulted/Cathedral Ceilings, Sauna/Steam Room, Hot Tub, Bar-Dry, Hardwood Floors, First Floor Bedroom, First Floor Laundry, First Floor Full Bath, Walk-In Closet(s), Beamed Ceilings, Separate Dining Room
Heating Natural Gas, Forced Air, Zoned
Cooling Central Air, Zoned
Fireplaces Number 3
Fireplaces Type Wood Burning, Gas Starter
Equipment CO Detectors, Ceiling Fan(s)
Fireplace Y
Appliance Double Oven, Range, Microwave, Dishwasher, Refrigerator, Washer, Dryer, Disposal, Stainless Steel Appliance(s), Cooktop
Laundry In Unit, Sink
Exterior
Exterior Feature Patio, Porch, Hot Tub, In Ground Pool
Parking Features Attached
Garage Spaces 2.0
Community Features Lake, Street Paved
Roof Type Asphalt
Building
Lot Description Nature Preserve Adjacent, Irregular Lot, Landscaped, Water View, Mature Trees, Garden
Sewer Public Sewer
Water Public
New Construction false
Schools
Elementary Schools Wiley Elementary School
Middle Schools Urbana Middle School
High Schools Urbana High School
School District 116 , 116, 116
Others
HOA Fee Include Other
Ownership Fee Simple
Special Listing Condition None
Read Less
Want to know what your home might be worth? Contact us for a FREE valuation!

Our team is ready to help you sell your home for the highest possible price ASAP

© 2024 Listings courtesy of MRED as distributed by MLS GRID. All Rights Reserved.
Bought with Mark Waldhoff • KELLER WILLIAMS-TREC

GET MORE INFORMATION





