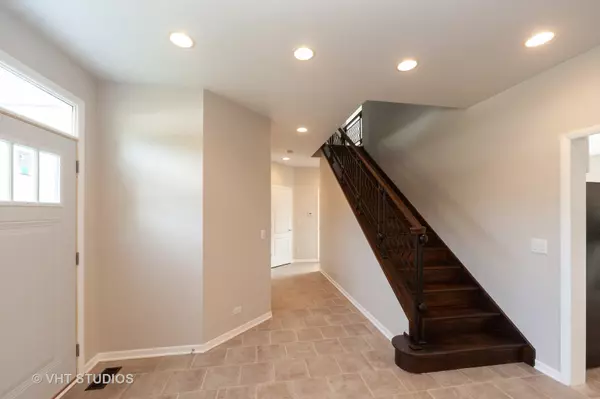$435,000
$462,500
5.9%For more information regarding the value of a property, please contact us for a free consultation.
1035 PINE GROVE CT Vernon Hills, IL 60061
5 Beds
3.5 Baths
3,109 SqFt
Key Details
Sold Price $435,000
Property Type Single Family Home
Sub Type Detached Single
Listing Status Sold
Purchase Type For Sale
Square Footage 3,109 sqft
Price per Sqft $139
Subdivision Olde Grove Farm
MLS Listing ID 10676037
Sold Date 05/14/20
Bedrooms 5
Full Baths 3
Half Baths 1
Year Built 1997
Annual Tax Amount $16,805
Tax Year 2018
Lot Size 0.320 Acres
Lot Dimensions 86.19 X 17.75 X 133.01 X 100.04
Property Description
PERFECTION describes this gorgeous home on a CUL-DE-SAC of the sought-after Olde Grove Farm subdivision. 5 Bed, 3.5 Bath, 3 Car Garage, plus 1st floor office. HIGH CEILINGS ON ENTIRE FIRST LEVEL w/ 2 STORY FAMILY. Beautiful yard surrounded w/ mature trees and Large Deck. Master bed w/ vaulted ceiling. Master bath w/ steam shower. Open concept of the kitchen, dining and family allows to socialize from multiple rooms and enjoy the warmth of the modern gas fireplace and soaring ceilings. A TRUE FULL BASEMENT w/ FIRE PLACE, 9 FOOT CEILING, garden windows and roughed full bath. In total 3 fireplaces and MUD ROOM w/ WASHER & DRYER. Totally updated w/ New THREE SIDE CHEDAR exterior paint (2017), New interior paint (2019), New SS appliances (2019), Newly refinished hardwood floors (2019), New carpet (2019), New AC (2019), New Water heater (2018), New vanity (2019), New Main door (2019), New Patio door (2019), Newer Granite and much much more. National Award winning STEVENSON HIGH SCHOOL. RIGHT NOW NO TAX EXEMPTION. Tax WILL GO DOWN IF OWNER OCCUPIED.
Location
State IL
County Lake
Area Indian Creek / Vernon Hills
Rooms
Basement Full
Interior
Interior Features Vaulted/Cathedral Ceilings
Heating Natural Gas, Forced Air
Cooling Central Air
Fireplaces Number 3
Fireplaces Type Wood Burning, Gas Log, Gas Starter
Equipment Humidifier, Central Vacuum, TV-Cable, CO Detectors, Ceiling Fan(s), Fan-Attic Exhaust, Sump Pump
Fireplace Y
Appliance Double Oven, Microwave, Dishwasher, Refrigerator, Washer, Dryer, Disposal, Trash Compactor
Exterior
Exterior Feature Deck
Parking Features Attached
Garage Spaces 3.0
Roof Type Asphalt
Building
Lot Description Cul-De-Sac
Sewer Public Sewer
Water Lake Michigan
New Construction false
Schools
Elementary Schools Country Meadows Elementary Schoo
Middle Schools Woodlawn Middle School
High Schools Adlai E Stevenson High School
School District 96 , 96, 125
Others
HOA Fee Include None
Ownership Fee Simple
Special Listing Condition None
Read Less
Want to know what your home might be worth? Contact us for a FREE valuation!

Our team is ready to help you sell your home for the highest possible price ASAP

© 2024 Listings courtesy of MRED as distributed by MLS GRID. All Rights Reserved.
Bought with Daniel Chan • Cambridge Realty Partners

GET MORE INFORMATION





