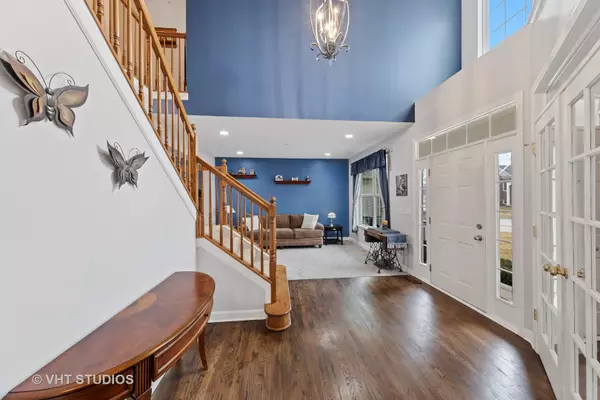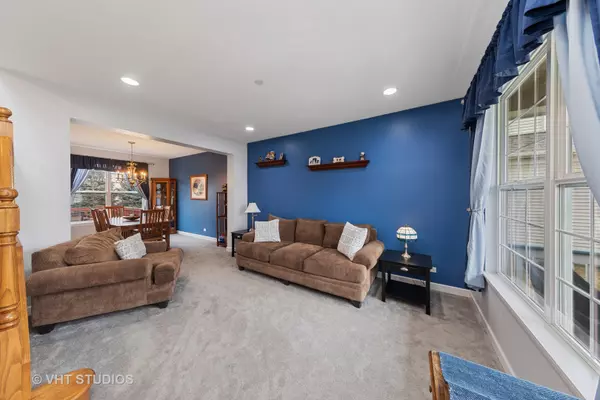$340,000
$349,900
2.8%For more information regarding the value of a property, please contact us for a free consultation.
5892 Betty Gloyd DR Hoffman Estates, IL 60192
4 Beds
2.5 Baths
2,589 SqFt
Key Details
Sold Price $340,000
Property Type Single Family Home
Sub Type Detached Single
Listing Status Sold
Purchase Type For Sale
Square Footage 2,589 sqft
Price per Sqft $131
Subdivision Beacon Pointe
MLS Listing ID 10667990
Sold Date 09/23/20
Style Traditional
Bedrooms 4
Full Baths 2
Half Baths 1
HOA Fees $20/ann
Year Built 2007
Annual Tax Amount $10,893
Tax Year 2018
Lot Size 10,615 Sqft
Lot Dimensions 10615
Property Description
Beautiful Hawthorne Model home in desirable Beacon Point. Stunning open foyer greets you with cathedral ceiling and a flood of natural light flanked by formal living room, powder room, and private office with French Doors. Handsome kitchen with hardwood flooring, granite countertops, central island, refinished 2-toned cabinetry, glass tile backsplash and eat-in breakfast area which opens directly to the spacious family room. Attached 2.5 car garage enters home next to the laundry/ mud room with custom built-in cabinetry, and attractive barn-door. Upstairs large Master Suite with WIC, and a tiled ensuite with dual vanity, jacuzzi tub and glassed in stand-up shower. Additional 3 full bedrooms with large closets, a full bathroom with soaking tub and bonus loft space for extra study or playroom. Unfinished basement ready for your ideas with 9' ceilings and bathroom rough-in. Fully fenced in backyard with large built-on deck, firepit and landscaping for sound absorption and privacy. Located near the freeway entrances, shopping and restaurants this is an ideal location for your new home. Contact Co-list Agent Lyndsay Kane with any questions.
Location
State IL
County Cook
Area Hoffman Estates
Rooms
Basement Full
Interior
Interior Features Vaulted/Cathedral Ceilings, Hardwood Floors, Wood Laminate Floors, First Floor Laundry, Walk-In Closet(s)
Heating Natural Gas, Forced Air
Cooling Central Air
Fireplace N
Appliance Range, Microwave, Dishwasher, Refrigerator, Washer, Dryer, Disposal
Laundry Gas Dryer Hookup, Sink
Exterior
Exterior Feature Deck, Porch
Parking Features Attached
Garage Spaces 2.5
Community Features Park, Curbs, Sidewalks, Street Lights, Street Paved
Roof Type Asphalt
Building
Lot Description Fenced Yard
Sewer Public Sewer
Water Public
New Construction false
Schools
Elementary Schools Timber Trails Elementary School
Middle Schools Larsen Middle School
High Schools Elgin High School
School District 46 , 46, 46
Others
HOA Fee Include None
Ownership Fee Simple w/ HO Assn.
Special Listing Condition None
Read Less
Want to know what your home might be worth? Contact us for a FREE valuation!

Our team is ready to help you sell your home for the highest possible price ASAP

© 2024 Listings courtesy of MRED as distributed by MLS GRID. All Rights Reserved.
Bought with Cynthia Andrzejewski • Keller Williams North Shore West

GET MORE INFORMATION





