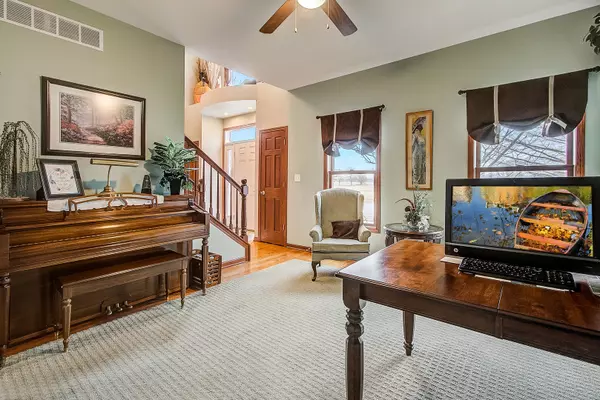$359,900
$359,900
For more information regarding the value of a property, please contact us for a free consultation.
2015 Prairie Rose DR Morris, IL 60450
5 Beds
3.5 Baths
4,199 SqFt
Key Details
Sold Price $359,900
Property Type Single Family Home
Sub Type Detached Single
Listing Status Sold
Purchase Type For Sale
Square Footage 4,199 sqft
Price per Sqft $85
Subdivision Rockwell Estates
MLS Listing ID 10661405
Sold Date 05/07/20
Bedrooms 5
Full Baths 3
Half Baths 1
Year Built 2005
Annual Tax Amount $6,791
Tax Year 2018
Lot Size 0.330 Acres
Lot Dimensions 14400
Property Description
Beautifully maintained 5 bedroom 3 full bath custom home in highly desirable Rockwell Estates. Enjoy the best of both worlds having neighbors close by and beautiful views looking out your front door at the open grasslands. Main level bedroom and full bathroom can be used for related living. Enjoy the huge master suite with a completely remodeled spa-like master bath. An added bonus is having an upstairs laundry room . Those that have a four-legged family member will love the the mudroom space designed around the needs of your pet. An electronic dog door allows direct access to their own separate patio and the large backyard with additional stamped concrete patio, your dog will be in heaven! The full, finished basement offers expanded entertainment space to round out this great home. This is one you won't want to miss!!
Location
State IL
County Grundy
Area Morris
Rooms
Basement Full
Interior
Interior Features Vaulted/Cathedral Ceilings, Hardwood Floors, First Floor Bedroom, Second Floor Laundry, First Floor Full Bath
Heating Natural Gas, Forced Air
Cooling Central Air
Fireplaces Number 1
Fireplaces Type Wood Burning, Gas Starter
Equipment Sump Pump, Backup Sump Pump;
Fireplace Y
Appliance Double Oven, Microwave, Dishwasher, Refrigerator, Washer, Dryer, Disposal, Cooktop
Laundry Gas Dryer Hookup, Electric Dryer Hookup
Exterior
Exterior Feature Stamped Concrete Patio, Storms/Screens
Parking Features Attached
Garage Spaces 3.0
Community Features Curbs, Sidewalks, Street Lights, Street Paved
Building
Sewer Public Sewer
Water Public
New Construction false
Schools
Elementary Schools Saratoga Elementary School
Middle Schools Saratoga Elementary School
High Schools Morris Community High School
School District 60C , 60C, 101
Others
HOA Fee Include None
Ownership Fee Simple
Special Listing Condition None
Read Less
Want to know what your home might be worth? Contact us for a FREE valuation!

Our team is ready to help you sell your home for the highest possible price ASAP

© 2024 Listings courtesy of MRED as distributed by MLS GRID. All Rights Reserved.
Bought with Phebe Perino • Coldwell Banker Real Estate Group

GET MORE INFORMATION





