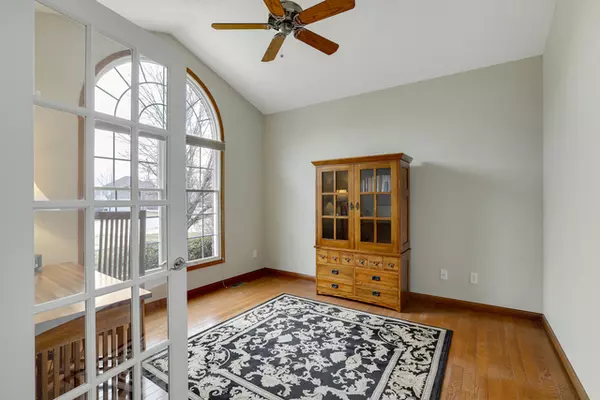$330,000
$350,000
5.7%For more information regarding the value of a property, please contact us for a free consultation.
2012 Trotter LN Bloomington, IL 61704
4 Beds
3.5 Baths
3,750 SqFt
Key Details
Sold Price $330,000
Property Type Single Family Home
Sub Type Detached Single
Listing Status Sold
Purchase Type For Sale
Square Footage 3,750 sqft
Price per Sqft $88
Subdivision Tipton Trails
MLS Listing ID 10663928
Sold Date 08/28/20
Style Traditional
Bedrooms 4
Full Baths 3
Half Baths 1
Year Built 2003
Annual Tax Amount $9,698
Tax Year 2018
Lot Size 0.380 Acres
Lot Dimensions 49X129X106X92X140
Property Description
Fabulous custom-built 1.5 story on one of the largest and most private lots in Tipton Trails. This home backs to a mature treeline and has had other very mature trees added to the property. You will love the setting! The main floor includes the spacious master suite, an open kitchen/dining/family room, an office and a large laundry/utility room. The second floor has very large bedrooms connected by a Jack-n-Jill bath. The lower level adds an abundance of finished space to this floor plan with a huge family room that includes a bar, a bedroom/bath suite with an enormous walk-in closet, an exercise room and lots of storage. Much of the main floor has wood and tile floors, and there are great windows to enjoy the views and add natural light. Interior professionally painted, new carpet installed on upper 2 floors and the furnace & AC coil replaced 2020. Three blocks to Northpoint Elementary. Desired subdivision with lakes, walking trails, playgrounds, water playground and ball fields.
Location
State IL
County Mc Lean
Area Bloomington
Rooms
Basement Full
Interior
Interior Features Vaulted/Cathedral Ceilings, Bar-Wet, Hardwood Floors, First Floor Bedroom, First Floor Laundry, First Floor Full Bath, Walk-In Closet(s)
Heating Natural Gas, Forced Air
Cooling Central Air
Fireplaces Number 1
Fireplaces Type Gas Log
Equipment Humidifier, Central Vacuum, Ceiling Fan(s), Sump Pump
Fireplace Y
Appliance Range, Microwave, Dishwasher, Refrigerator, Disposal, Stainless Steel Appliance(s)
Laundry Gas Dryer Hookup, Electric Dryer Hookup, In Unit, Sink
Exterior
Exterior Feature Patio
Parking Features Attached
Garage Spaces 3.0
Community Features Park, Curbs, Sidewalks, Street Lights, Street Paved
Roof Type Asphalt
Building
Lot Description Irregular Lot, Landscaped, Mature Trees
Sewer Public Sewer
Water Public
New Construction false
Schools
Elementary Schools Northpoint Elementary
Middle Schools Kingsley Jr High
High Schools Normal Community High School
School District 5 , 5, 5
Others
HOA Fee Include None
Ownership Fee Simple
Special Listing Condition None
Read Less
Want to know what your home might be worth? Contact us for a FREE valuation!

Our team is ready to help you sell your home for the highest possible price ASAP

© 2024 Listings courtesy of MRED as distributed by MLS GRID. All Rights Reserved.
Bought with Shannon Smith • RE/MAX Rising

GET MORE INFORMATION





