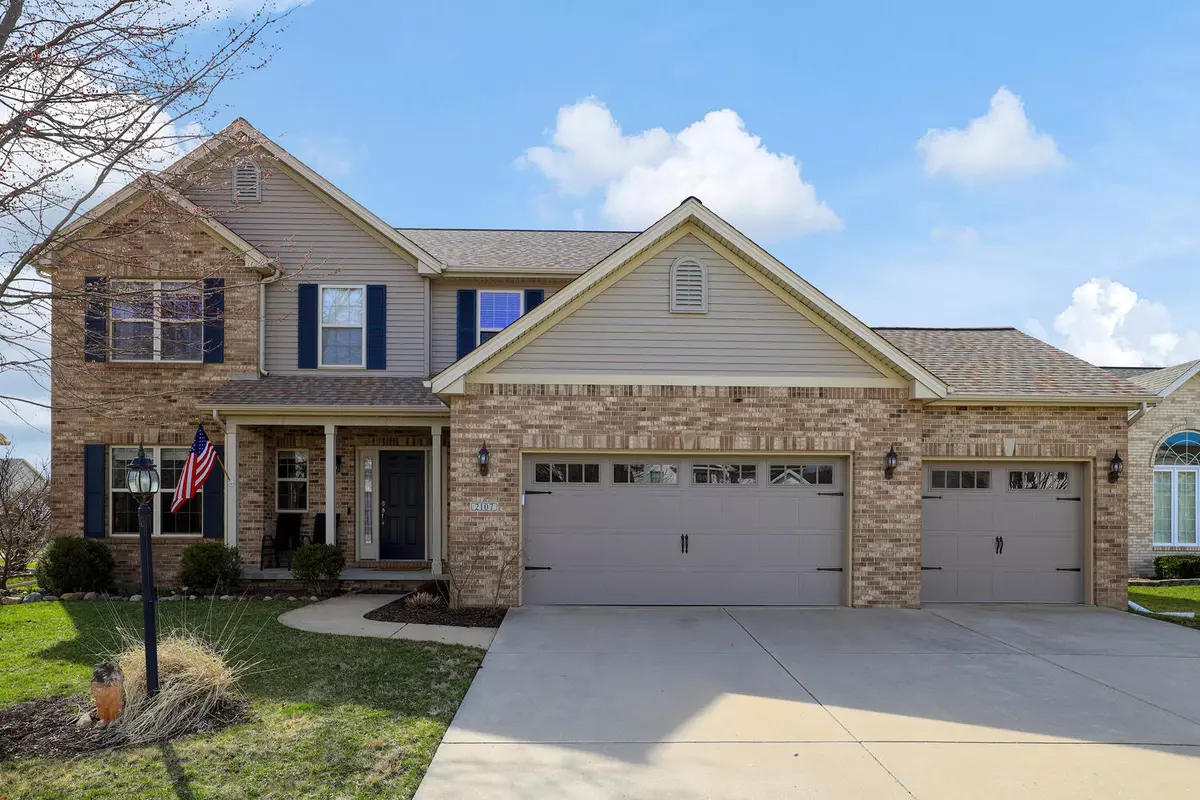$305,000
$305,000
For more information regarding the value of a property, please contact us for a free consultation.
2107 Strand DR Champaign, IL 61822
4 Beds
2.5 Baths
2,502 SqFt
Key Details
Sold Price $305,000
Property Type Single Family Home
Sub Type Detached Single
Listing Status Sold
Purchase Type For Sale
Square Footage 2,502 sqft
Price per Sqft $121
Subdivision Ironwood West
MLS Listing ID 11021970
Sold Date 04/30/21
Bedrooms 4
Full Baths 2
Half Baths 1
Year Built 2002
Annual Tax Amount $8,460
Tax Year 2019
Lot Dimensions 77 X 151
Property Description
You will fall in love with this beautiful two-story home in the Ironwood West Subdivision! The home is move-in ready and adorned with solid maple hardwood floors, offering an abundant amount of natural light, and a comfortable layout. The front of the house warmly welcomes you with wonderful curb appeal with newly painted shutters and door, brick exterior, 3-car garage, and a cozy front porch. The well-planned first floor offers you a half bath and functional kitchen with stainless-steel appliances, a convenient island with breakfast bar seating, and a table area with a sliding glass door entrance to the lovely backyard. The nicely landscaped backyard offers a patio with amazing access to the family-friendly walking trails that run through the peaceful subdivision. Additionally, off the kitchen on one side is the spacious family room that features a wood burning fireplace with a gas starter and brick surround. On the other side of the kitchen is the separate dining room that features a pocket door, crown molding, and wainscotting with the formal living room attached. The bright and cheery 2nd floor starts with a grand French door entrance to the generously sized master suite that includes vaulted ceilings, a large walk-in closet, full bath with double sinks, jetted corner tub, and a separate step-in shower. Continuing on, there are 3 additional nicely sized bedrooms, a full bath with a transit window, and a conveniently placed laundry room with its close proximity to the bedrooms. Proceeding to the unfinished basement you will find a lot of potential with rough-in plumbing for a bathroom and an abundant amount of space that could be easily finished. Peace of mind maintenance includes pre-inspection for buyers' convenience with an active radon mitigation system installed in 2015 with a re-test in 2020 with a low reading of 0.5pci/l. Also, homeowner installed Ring security doorbell and smart thermostat, in 2015 carpet was replaced on 2nd floor and new hardwood floors installed on the first floor, a new sump pump in 2017, sliding glass door in 2018, and new roof and insulated garage door in 2019. This home has been well-loved and is the one you have been waiting for! We hope to go active on 03/25th with showings beginning on 03/26th through showing time.
Location
State IL
County Champaign
Area Champaign, Savoy
Rooms
Basement Full
Interior
Interior Features Hardwood Floors, Second Floor Laundry, Walk-In Closet(s), Separate Dining Room
Heating Natural Gas, Forced Air
Cooling Central Air
Fireplaces Number 1
Fireplaces Type Gas Starter, Wood Burning
Equipment Central Vacuum, CO Detectors, Ceiling Fan(s), Sump Pump, Backup Sump Pump;, Radon Mitigation System
Fireplace Y
Appliance Range, Microwave, Dishwasher, Refrigerator, Disposal, Stainless Steel Appliance(s)
Laundry In Unit
Exterior
Exterior Feature Patio, Porch
Parking Features Attached
Garage Spaces 3.0
Community Features Park, Sidewalks, Street Paved
Roof Type Asphalt
Building
Lot Description Landscaped, Mature Trees, Sidewalks
Sewer Public Sewer
Water Public
New Construction false
Schools
Elementary Schools Unit 4 Of Choice
Middle Schools Champaign/Middle Call Unit 4 351
High Schools Centennial High School
School District 4 , 4, 4
Others
HOA Fee Include None
Ownership Fee Simple
Special Listing Condition None
Read Less
Want to know what your home might be worth? Contact us for a FREE valuation!

Our team is ready to help you sell your home for the highest possible price ASAP

© 2024 Listings courtesy of MRED as distributed by MLS GRID. All Rights Reserved.
Bought with Elizabeth Young • KELLER WILLIAMS-TREC

GET MORE INFORMATION





