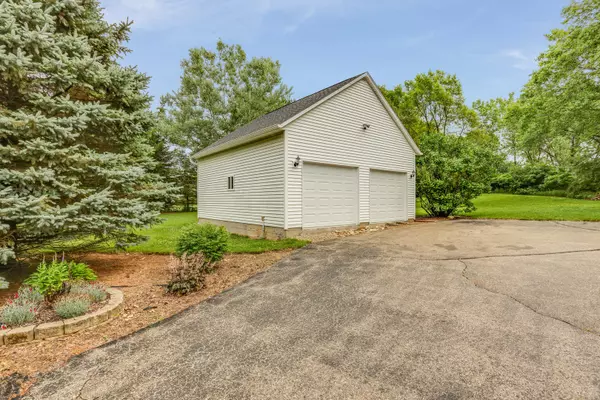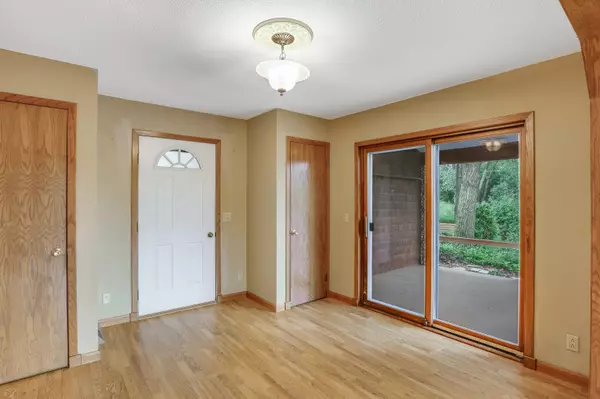$490,000
$499,900
2.0%For more information regarding the value of a property, please contact us for a free consultation.
8825 312th AVE Burlington, WI 53105
4 Beds
2 Baths
2,542 SqFt
Key Details
Sold Price $490,000
Property Type Single Family Home
Sub Type Detached Single
Listing Status Sold
Purchase Type For Sale
Square Footage 2,542 sqft
Price per Sqft $192
MLS Listing ID 11141274
Sold Date 09/13/21
Style Cape Cod
Bedrooms 4
Full Baths 2
Year Built 1994
Annual Tax Amount $7,435
Tax Year 2019
Lot Size 6.950 Acres
Lot Dimensions 425X450X831X234X500X342
Property Description
Immerse yourself in nature year round! Situated on a peaceful, private 7 acres surrounded by mature trees, this 4 bedroom cape cod features a country setting and the convenience of being close to shopping, commuting, parks and schools. Open concept home has vaulted shiplap wood ceilings, new Pergo flooring (2016) throughout and lots of windows to view the greenery from every room. Dining room has sliding doors that open to the covered patio which leads to the 2nd story deck. Kitchen includes all appliances, ceramic tiled back splash, pantry closet and walk through access. First floor laundry room complete with washer & dryer and built in shelving. Two main floor bedrooms (large enough to be master bedrooms for those who don't want stairs) And a full bathroom on the main floor as well. Upstairs you'll find the master suite complete with private loft. Skylights brighten up the loft space which also has an area with a built in desk . Master bedroom features walk in closet space, and full master bathroom complete with jacuzzi tub. Fully finished Walk out basement is perfect space for a family room or rec room (Pool table included). 4th bedroom has closet and full egress windows. Two car attached garage and newly built (2016) 2 car detached garage/shop. Lots of room for a workshop or storage for toys. A must see!!
Location
State WI
County Other
Area Wi-Silver Lake
Rooms
Basement Full
Interior
Heating Natural Gas, Forced Air
Cooling Central Air
Fireplace N
Appliance Range, Microwave, Dishwasher, Refrigerator, Washer, Dryer, Water Softener Owned
Exterior
Parking Features Attached, Detached
Garage Spaces 4.0
Building
Sewer Septic-Private
Water Private Well
New Construction false
Schools
School District 9999 , 9999, 9999
Others
HOA Fee Include None
Ownership Fee Simple
Special Listing Condition None
Read Less
Want to know what your home might be worth? Contact us for a FREE valuation!

Our team is ready to help you sell your home for the highest possible price ASAP

© 2024 Listings courtesy of MRED as distributed by MLS GRID. All Rights Reserved.
Bought with Non Member • NON MEMBER

GET MORE INFORMATION





