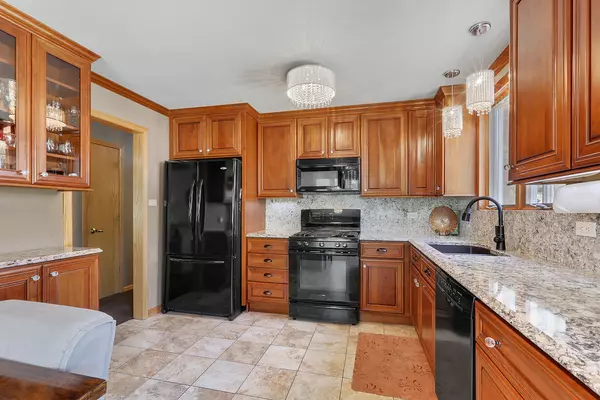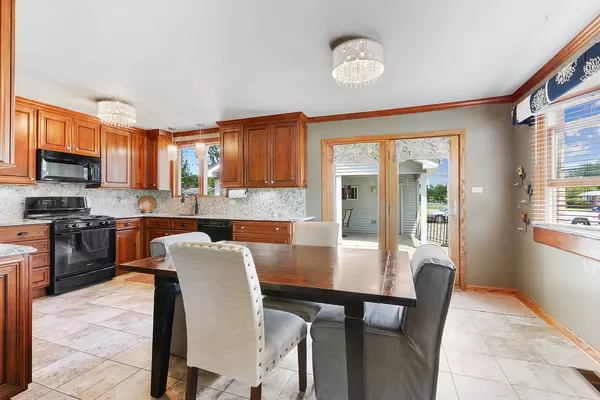$320,000
$324,900
1.5%For more information regarding the value of a property, please contact us for a free consultation.
12849 W Playfield DR Crestwood, IL 60418
4 Beds
3.5 Baths
2,436 SqFt
Key Details
Sold Price $320,000
Property Type Single Family Home
Sub Type Detached Single
Listing Status Sold
Purchase Type For Sale
Square Footage 2,436 sqft
Price per Sqft $131
MLS Listing ID 11124954
Sold Date 09/01/21
Bedrooms 4
Full Baths 3
Half Baths 1
Annual Tax Amount $6,536
Tax Year 2019
Lot Size 7,710 Sqft
Lot Dimensions 70 X 109
Property Description
Immaculate home with front porch and great curb appeal! Move right in to this incredible 4 bedroom, 3 1/2 bath home including potential for in-law or related living with first floor bedroom with separate entrance and full bath OR use as family room. Grand two story entrance with cathedral ceilings and large foyer welcomes you into this meticulously maintained home featuring spacious updated kitchen with custom cabinets and Cambria counter tops. Sun drenched living room opens to kitchen. Upstairs features oversized master bedroom with large closet, and master bath with double sinks, jetted tub and separate shower. Two nicely sized additional bedrooms. All neutral decor throughout. Enjoy outdoor living in beautiful backyard with large partially covered patio, with convenient access to oversized 2 1/2 car garage. Dual furnace and A/C. Situated on a tree lined street. Short walk to park. A must see!
Location
State IL
County Cook
Area Crestwood
Rooms
Basement None
Interior
Interior Features Vaulted/Cathedral Ceilings, First Floor Bedroom, In-Law Arrangement, First Floor Laundry, First Floor Full Bath
Heating Natural Gas, Forced Air, Sep Heating Systems - 2+
Cooling Central Air
Fireplace N
Appliance Range, Microwave, Dishwasher, Refrigerator, Washer, Dryer
Laundry In Unit
Exterior
Exterior Feature Patio, Porch
Parking Features Detached
Garage Spaces 2.5
Community Features Park, Curbs, Sidewalks, Street Lights, Street Paved
Roof Type Asphalt
Building
Lot Description Mature Trees
Sewer Public Sewer
Water Lake Michigan
New Construction false
Schools
School District 130 , 130, 218
Others
HOA Fee Include None
Ownership Fee Simple
Special Listing Condition None
Read Less
Want to know what your home might be worth? Contact us for a FREE valuation!

Our team is ready to help you sell your home for the highest possible price ASAP

© 2024 Listings courtesy of MRED as distributed by MLS GRID. All Rights Reserved.
Bought with Uriel Ayala • RE/MAX MI CASA

GET MORE INFORMATION





