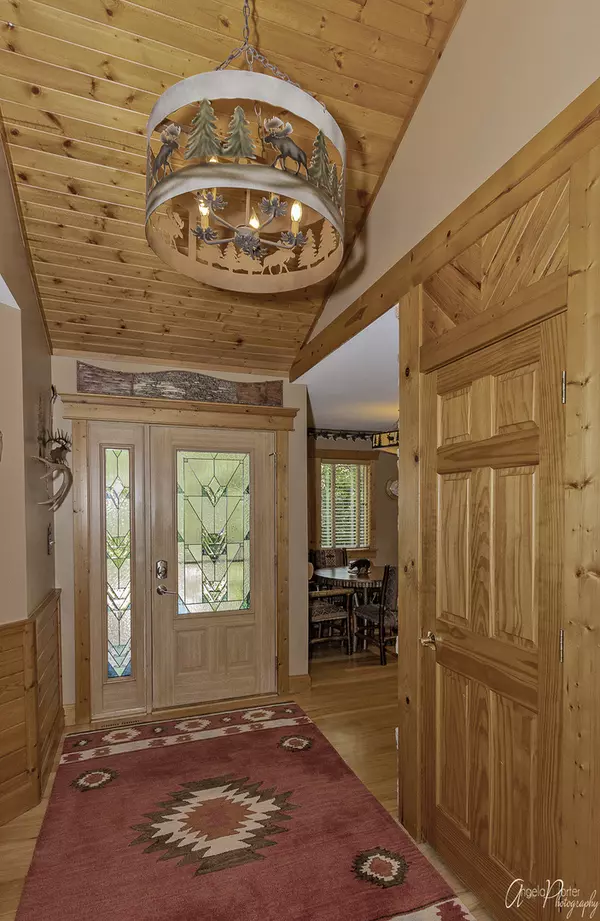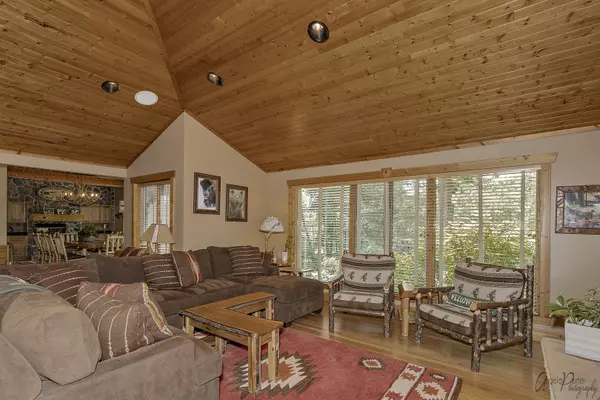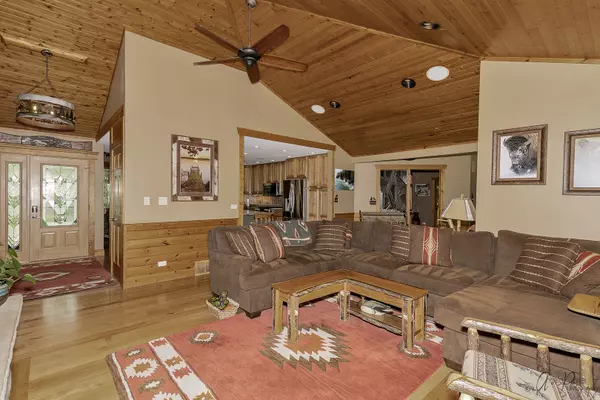$565,000
$619,000
8.7%For more information regarding the value of a property, please contact us for a free consultation.
24099 W Haidi LN Lake Villa, IL 60046
5 Beds
4 Baths
2,715 SqFt
Key Details
Sold Price $565,000
Property Type Single Family Home
Sub Type Detached Single
Listing Status Sold
Purchase Type For Sale
Square Footage 2,715 sqft
Price per Sqft $208
Subdivision Crestwood Estates
MLS Listing ID 11146762
Sold Date 08/25/21
Bedrooms 5
Full Baths 4
Year Built 1986
Annual Tax Amount $10,849
Tax Year 2020
Lot Size 0.914 Acres
Lot Dimensions 161X65X289X34X286
Property Description
Love luxurious cabin living? This well-thought-out knotty pine rustic home is for you. From the paver walkway all the way to wooded outdoor oasis, you will feel like you are at a retreat. Hardwood floors, 4 natural stone fireplaces, wood-beamed vaulted ceilings and floor-to-ceiling windows, this is a vacation you never have to leave! The kitchen, remodeled in 2019, boasts hickory cabinets, granite and slate countertops, new SS appliances (2021). The huge dining room with fireplace, white cedar beams, a built-in bar area, and floor-to-ceiling windows for amazing views. This addition was completed in 1991. This beautiful 5 bed 4 bath estate sits on just about an acre of meticulously landscaped grounds with sprinkler system. Very private setting with incredible outdoor spaces including a large deck with a screened-in gazebo overlooking a natural stone waterfall and pond. Grand paver patio with firepit, outside tree lighting, not to mention the hot tub! Large master bedroom, full master bath with heated floors, large walk-in closet, and fireplace. Fully finished basement with family living space, bedroom, full bath with spa tub, wine cellar and cedar closet. Detached 2.5 car heated garage with closets. New roof, 2011; New AC zone 1 (2020); zone 2 (2015) plus many more mechanical upgrades. See the full list in the additional information section. Once you see this house, you'll never want to leave.
Location
State IL
County Lake
Area Lake Villa / Lindenhurst
Rooms
Basement Full
Interior
Interior Features Vaulted/Cathedral Ceilings, Skylight(s), Bar-Dry, Bar-Wet, Hardwood Floors, Heated Floors, First Floor Bedroom, First Floor Full Bath, Built-in Features, Walk-In Closet(s), Open Floorplan, Granite Counters
Heating Natural Gas
Cooling Central Air
Fireplaces Number 4
Fireplaces Type Wood Burning
Equipment Humidifier, Water-Softener Owned, CO Detectors, Ceiling Fan(s), Sump Pump, Sprinkler-Lawn
Fireplace Y
Appliance Double Oven, Microwave, Dishwasher, Refrigerator, Freezer, Washer, Dryer, Stainless Steel Appliance(s), Wine Refrigerator, Water Softener Owned
Laundry Sink
Exterior
Exterior Feature Deck, Hot Tub, Porch Screened, Fire Pit
Parking Features Attached, Detached
Garage Spaces 4.0
Building
Lot Description Irregular Lot, Landscaped, Pond(s), Stream(s), Water View, Mature Trees
Sewer Septic-Private
Water Private Well
New Construction false
Schools
High Schools Lakes Community High School
School District 41 , 41, 117
Others
HOA Fee Include None
Ownership Fee Simple
Special Listing Condition Exclusions-Call List Office, Home Warranty
Read Less
Want to know what your home might be worth? Contact us for a FREE valuation!

Our team is ready to help you sell your home for the highest possible price ASAP

© 2024 Listings courtesy of MRED as distributed by MLS GRID. All Rights Reserved.
Bought with Samantha Kalamaras • @properties

GET MORE INFORMATION





