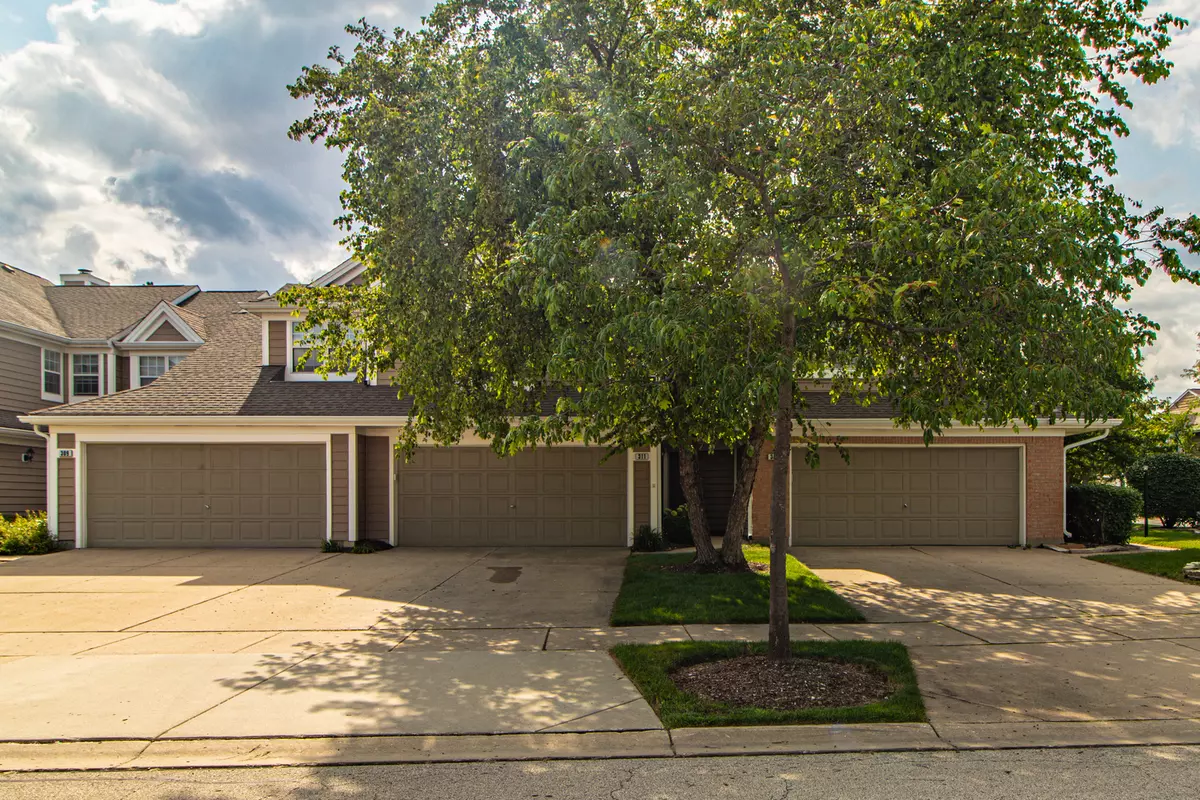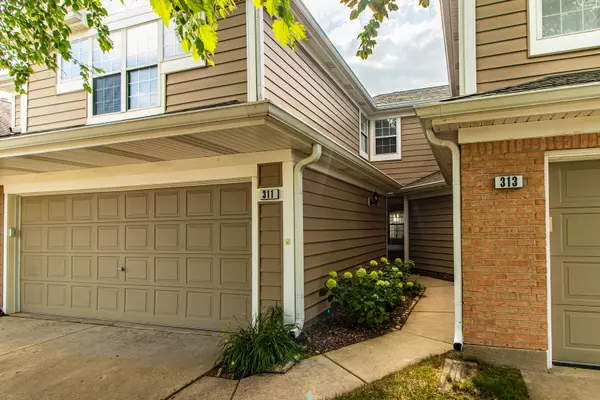$275,000
$269,900
1.9%For more information regarding the value of a property, please contact us for a free consultation.
311 Woodstone CIR Buffalo Grove, IL 60089
2 Beds
2.5 Baths
1,327 SqFt
Key Details
Sold Price $275,000
Property Type Townhouse
Sub Type Townhouse-2 Story
Listing Status Sold
Purchase Type For Sale
Square Footage 1,327 sqft
Price per Sqft $207
Subdivision Woodstone
MLS Listing ID 11155704
Sold Date 08/18/21
Bedrooms 2
Full Baths 2
Half Baths 1
HOA Fees $364/mo
Year Built 1989
Annual Tax Amount $6,269
Tax Year 2020
Lot Dimensions 3088
Property Description
BEAUTIFUL 2 bedroom, 2.1 bath townhome is full of charm and nestled in AWARD-WINNING Stevenson High School district! Neutral paint colors, high ceilings, plenty of natural lighting, and private fenced-in yard are a few of the finest details abound. 2021 NEW FLOORING ON FIRST AND SECOND LEVELS! 2021 NEW PAINT ON FIRST AND SECOND LEVELS! Enter into your new home and find yourself in the spacious living room with gorgeous vaulted ceilings, skylights that bring stunning natural lighting, and exterior access to private back patio! Cook your favorite meals in your charming kitchen with all white cabinets, NEW QUARTZ COUNTERTOPS (2021), matching appliances along with attractive tile backsplash and eating area! Conveniently located half bath on first floor right next to spacious laundry room with BRAND NEW WASHER AND DRYER. Escape to your cozy second level loft that can be used as an office or a fun gaming area! Relax after a long day in calming master bedroom featuring lovely big windows, spacious walk-in closet, second closet and wonderful ensuite with soaking tub and separate shower. Additional spacious bedroom down the hall with shared ensuite complete the second level. Asphalt trail in back of house perfect for biking, walking and enjoying nature!! Ideally located with close proximity to many stores, restaurants and plenty more. COME SEE THIS WONDERFUL HOME BEFORE ITS SOLD!!
Location
State IL
County Lake
Area Buffalo Grove
Rooms
Basement None
Interior
Interior Features Vaulted/Cathedral Ceilings, Skylight(s), First Floor Laundry, Walk-In Closet(s)
Heating Natural Gas, Forced Air
Cooling Central Air
Equipment CO Detectors
Fireplace N
Appliance Range, Microwave, Dishwasher, Refrigerator, Washer, Dryer, Disposal
Exterior
Exterior Feature Patio
Parking Features Attached
Garage Spaces 2.0
Roof Type Asphalt
Building
Lot Description Common Grounds, Landscaped
Story 2
Sewer Public Sewer
Water Public
New Construction false
Schools
Elementary Schools Tripp School
Middle Schools Aptakisic Junior High School
High Schools Adlai E Stevenson High School
School District 102 , 102, 125
Others
HOA Fee Include Water,Insurance,Exterior Maintenance,Lawn Care,Snow Removal
Ownership Fee Simple w/ HO Assn.
Special Listing Condition None
Pets Allowed Cats OK, Dogs OK
Read Less
Want to know what your home might be worth? Contact us for a FREE valuation!

Our team is ready to help you sell your home for the highest possible price ASAP

© 2024 Listings courtesy of MRED as distributed by MLS GRID. All Rights Reserved.
Bought with Batgerel Khurelbaatar • Berkshire Hathaway HomeServices Chicago

GET MORE INFORMATION





