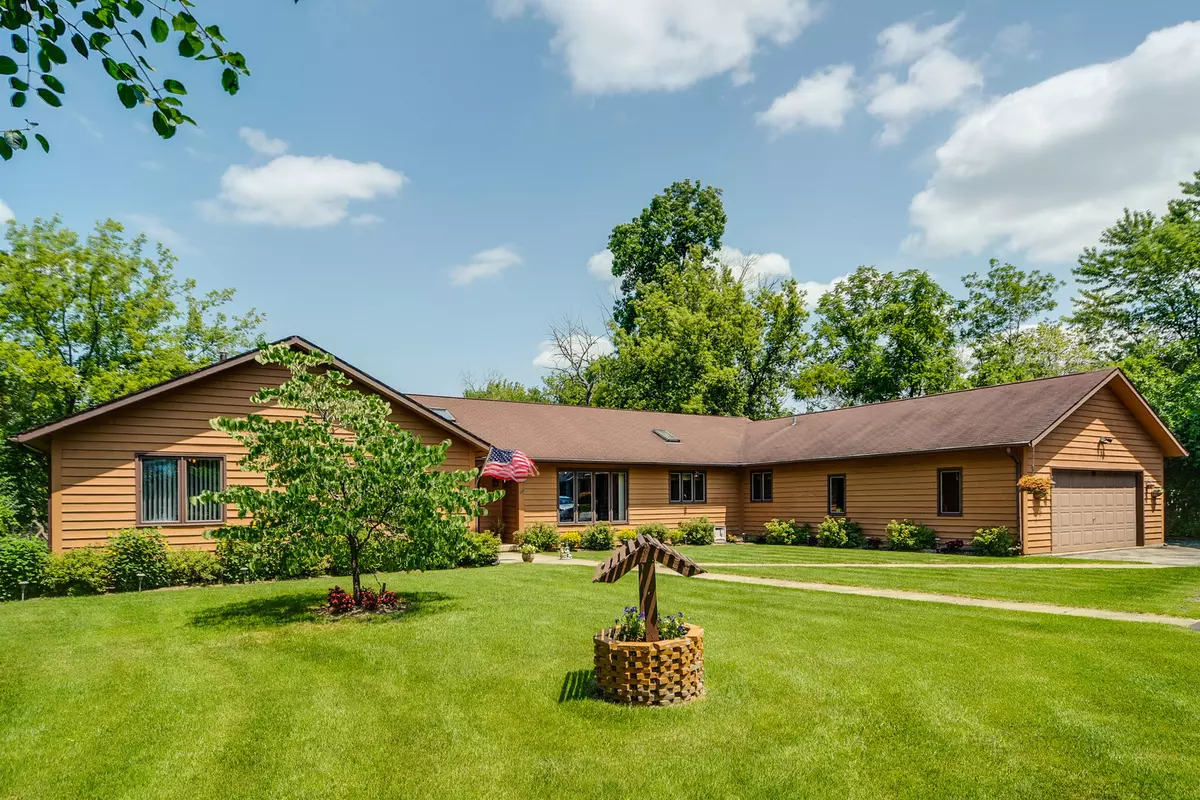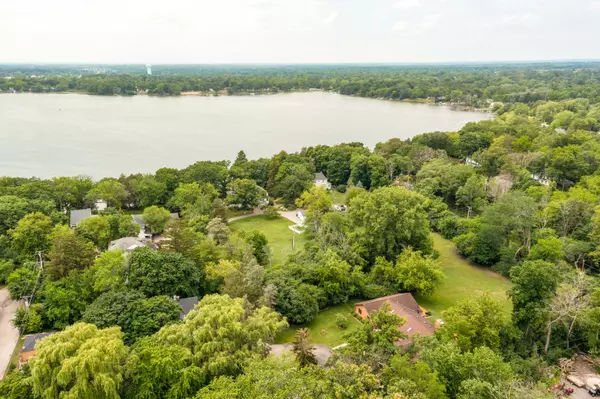$350,000
$325,000
7.7%For more information regarding the value of a property, please contact us for a free consultation.
521 E Cedar DR Round Lake Park, IL 60073
3 Beds
2.5 Baths
2,552 SqFt
Key Details
Sold Price $350,000
Property Type Single Family Home
Sub Type Detached Single
Listing Status Sold
Purchase Type For Sale
Square Footage 2,552 sqft
Price per Sqft $137
MLS Listing ID 11149690
Sold Date 08/26/21
Style Ranch
Bedrooms 3
Full Baths 2
Half Baths 1
Year Built 1987
Annual Tax Amount $10,224
Tax Year 2020
Lot Size 0.985 Acres
Lot Dimensions 131.20 X 330
Property Description
Set your eyes on this bright and beautiful ranch home located on nearly one acre of land on a peaceful street that ends right at the lake. Just one look, and you will fall in love with both the spacious floor plan and the lovely property. So many memories have been made here and so many more are ready to be made with all the room to entertain both inside and out. This home and property will surely allow you to include everyone and more for the holiday parties! Highlights include vaulted 11 foot ceilings, a huge family room with dry bar area that has plenty of cabinets and legroom for 6-8 barstools. The sizable family room opens up to the kitchen and additional eating area. On the back of the home is a very large master suite with a master bath, a seating area and a sliding door that leads out to one of the decks. What a perfect spot to escape and sit out and enjoy the backyard views. All of this living space on one level and there is even more room downstairs in the basement for play, more entertaining, and storage! Located just 5 minutes from the shopping and restaurants of Round Lake and Grayslake and within the fabulous Grayslake school system. Call your agent today to schedule your showing so you can start making memories here!!!!
Location
State IL
County Lake
Area Round Lake Beach / Round Lake / Round Lake Heights / Round Lake Park
Rooms
Basement Partial
Interior
Interior Features Vaulted/Cathedral Ceilings, Skylight(s), Hardwood Floors, First Floor Bedroom, First Floor Laundry, First Floor Full Bath, Open Floorplan, Some Carpeting, Some Wood Floors, Drapes/Blinds, Separate Dining Room
Heating Natural Gas
Cooling Central Air
Fireplaces Number 2
Fireplace Y
Exterior
Exterior Feature Deck, Fire Pit
Parking Features Attached
Garage Spaces 2.0
Community Features Lake, Water Rights, Street Paved
Roof Type Asphalt
Building
Lot Description Water Rights, Wooded, Mature Trees, Backs to Trees/Woods, Lake Access
Sewer Septic-Private
Water Private Well
New Construction false
Schools
Elementary Schools Prairieview School
Middle Schools Grayslake Middle School
High Schools Grayslake North High School
School District 46 , 46, 127
Others
HOA Fee Include None
Ownership Fee Simple
Special Listing Condition Home Warranty
Read Less
Want to know what your home might be worth? Contact us for a FREE valuation!

Our team is ready to help you sell your home for the highest possible price ASAP

© 2024 Listings courtesy of MRED as distributed by MLS GRID. All Rights Reserved.
Bought with Peggy Cobrin • Coldwell Banker Realty

GET MORE INFORMATION





