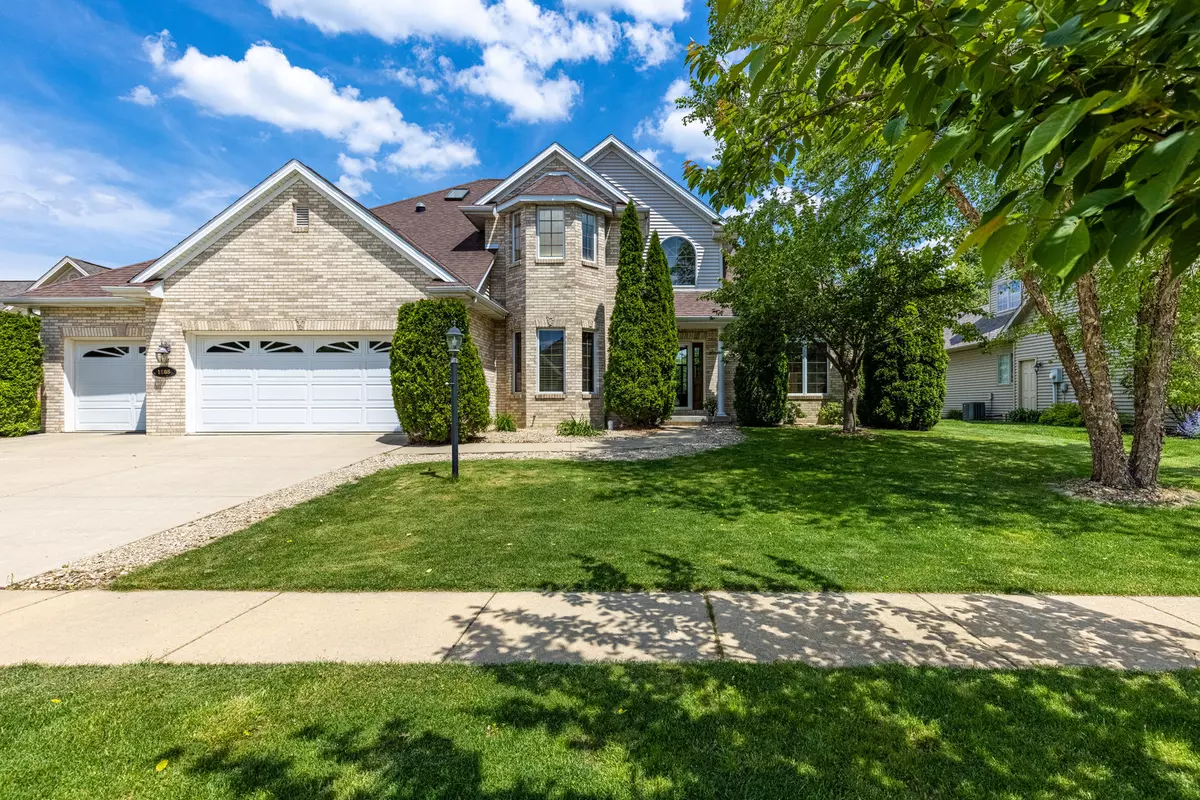$442,000
$450,000
1.8%For more information regarding the value of a property, please contact us for a free consultation.
1808 VALE ST Champaign, IL 61822
4 Beds
4.5 Baths
3,409 SqFt
Key Details
Sold Price $442,000
Property Type Single Family Home
Sub Type Detached Single
Listing Status Sold
Purchase Type For Sale
Square Footage 3,409 sqft
Price per Sqft $129
Subdivision Trails Edge
MLS Listing ID 11102438
Sold Date 08/09/21
Bedrooms 4
Full Baths 4
Half Baths 1
HOA Fees $8/ann
Year Built 2004
Annual Tax Amount $12,133
Tax Year 2020
Lot Size 0.260 Acres
Lot Dimensions 87 X 130
Property Description
Quality built and lovingly cared for, this home is one of the largest in the development. Soaring ceilings and gleaming hardwood floors welcome you into the beautiful residence. The house comes with a family room with a 17-foot ceiling, wall of custom Pella windows, floor-to-ceiling limestone fireplace, and hickory cabinetry. The living room has an oak trim and moldings along with a 12-foot ceiling. There is a gourmet kitchen with abundant cabinetry, granite countertop, SS appliances, center island, and a walk-in pantry. The master suite on the first floor comes with a whirlpool bathtub and WIC. Upstairs offers a meditation/study room, second ensuite and two bedrooms with a Jack & Jill bathroom. The finished basement boasts of a theater room w/ a 100" screen, a 60 X 15 recreation room and a party kitchen. Other amenities include professional landscaping with sprinkler system, waterfall, a freshly painted interior, and tube skylights in many locations.
Location
State IL
County Champaign
Area Champaign, Savoy
Rooms
Basement Full
Interior
Interior Features Vaulted/Cathedral Ceilings, Hardwood Floors, First Floor Bedroom, Walk-In Closet(s), Open Floorplan, Granite Counters, Separate Dining Room
Heating Natural Gas, Forced Air, Other
Cooling Central Air
Fireplaces Number 1
Fireplaces Type Gas Log
Equipment TV-Cable, CO Detectors, Ceiling Fan(s), Sump Pump, Radon Mitigation System
Fireplace Y
Appliance Range, Microwave, Dishwasher, Refrigerator, Washer, Dryer, Disposal, Range Hood
Laundry In Unit
Exterior
Parking Features Attached
Garage Spaces 3.0
Community Features Lake, Sidewalks
Roof Type Asphalt
Building
Sewer Public Sewer
Water Public
New Construction false
Schools
Elementary Schools Unit 4 Of Choice
Middle Schools Champaign/Middle Call Unit 4 351
High Schools Centennial High School
School District 4 , 4, 4
Others
HOA Fee Include None
Ownership Fee Simple w/ HO Assn.
Special Listing Condition None
Read Less
Want to know what your home might be worth? Contact us for a FREE valuation!

Our team is ready to help you sell your home for the highest possible price ASAP

© 2024 Listings courtesy of MRED as distributed by MLS GRID. All Rights Reserved.
Bought with Sherry Qiang • KELLER WILLIAMS-TREC

GET MORE INFORMATION





