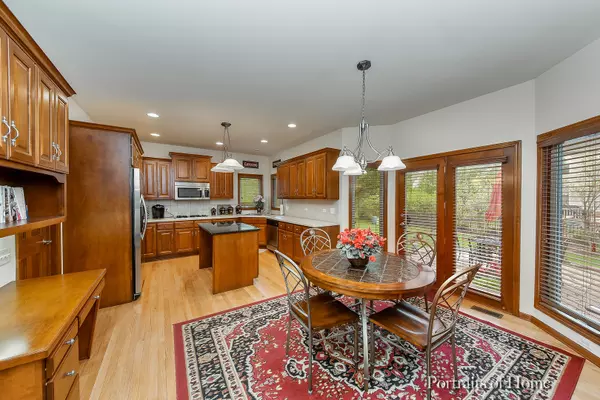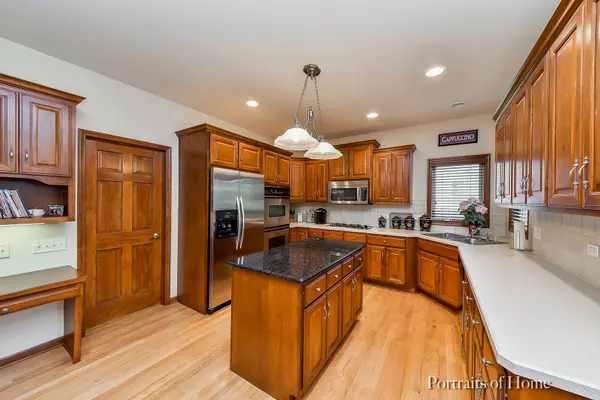$347,000
$348,500
0.4%For more information regarding the value of a property, please contact us for a free consultation.
143 Pineridge DR S Oswego, IL 60543
4 Beds
2.5 Baths
3,457 SqFt
Key Details
Sold Price $347,000
Property Type Single Family Home
Sub Type Detached Single
Listing Status Sold
Purchase Type For Sale
Square Footage 3,457 sqft
Price per Sqft $100
Subdivision Gates Creek West
MLS Listing ID 10566053
Sold Date 04/30/20
Style Traditional
Bedrooms 4
Full Baths 2
Half Baths 1
HOA Fees $21/ann
Year Built 2003
Annual Tax Amount $10,863
Tax Year 2018
Lot Size 10,890 Sqft
Lot Dimensions 86 X 126
Property Description
Drive into this quiet subdivision and you'll feel like you're in a special place, and with one step into the home you will KNOW you have arrived! Located in the YORKVILLE #115 school district. This gorgeous 3,457sqft custom built home is being sold by its original owner who maintained the home in pristine condition. 4 bedrooms, 2.1 baths, and a three car garage sounds like others, however the amenities included here are simply not found in today's construction. Your eyes immediately fixate on the expansive 2 story foyer with its 8" triple crown molding made from Cherry wood and recently refinished natural oak flooring. This beautiful crown molding is found in the Dining Room, formal Living Room with bay window, and the large Great Room with 18 foot ceilings, brick fireplace, and 7 foot Cherry mantle. Every window in the home is a crank open casement window and completely incased with wood trim. Besides the pleasant view, each window has custom made cherry blinds. Arched doorways, recessed lighting, butler pantry, kitchen workstation, laundry, and private den can all be found on the main floor. The kitchen is perfect for entertaining large groups during special occasions. It features SS. Appliances, Brakur cabinets with Cherry wood construction, large center island with granite countertop, and spacious breakfast area. Each of the four bedrooms offers ample space, but the Master Bedroom suite is designed to impress. The Master Bedroom suite includes a tray ceiling, separate sitting area, 10 ft walk in closet, whirlpool tub, separate shower, split sinks, and private commode. Bask in the shade outside on the 21x18 foot brick paver patio under the mature trees: 5 Magnolia trees, 2 River birches, and 2 flowering pears. Truly wonderful all around...too bad they aren't all made like this!
Location
State IL
County Kendall
Area Oswego
Rooms
Basement Full
Interior
Interior Features Vaulted/Cathedral Ceilings, Bar-Dry, Hardwood Floors, First Floor Laundry, Walk-In Closet(s)
Heating Natural Gas
Cooling Central Air
Fireplaces Number 1
Fireplaces Type Gas Log, Gas Starter
Fireplace Y
Appliance Double Oven, Microwave, Dishwasher, Washer, Dryer, Disposal, Stainless Steel Appliance(s), Cooktop, Built-In Oven
Exterior
Exterior Feature Brick Paver Patio, Storms/Screens
Parking Features Attached
Garage Spaces 3.0
Community Features Curbs, Sidewalks, Street Lights, Street Paved
Roof Type Asphalt
Building
Lot Description Landscaped
Sewer Public Sewer
Water Public
New Construction false
Schools
Elementary Schools Grande Reserve Elementary School
Middle Schools Yorkville Middle School
High Schools Yorkville High School
School District 115 , 115, 115
Others
HOA Fee Include Other
Ownership Fee Simple
Special Listing Condition None
Read Less
Want to know what your home might be worth? Contact us for a FREE valuation!

Our team is ready to help you sell your home for the highest possible price ASAP

© 2024 Listings courtesy of MRED as distributed by MLS GRID. All Rights Reserved.
Bought with Elizabeth Behling • Redfin Corporation

GET MORE INFORMATION





