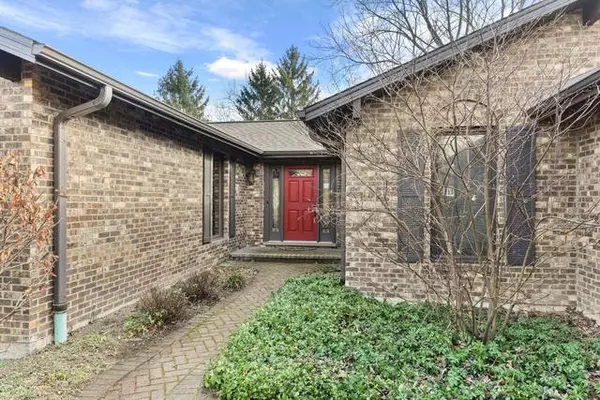$410,000
$444,000
7.7%For more information regarding the value of a property, please contact us for a free consultation.
24423 W Hunters LN Deer Park, IL 60010
4 Beds
3 Baths
2,050 SqFt
Key Details
Sold Price $410,000
Property Type Single Family Home
Sub Type Detached Single
Listing Status Sold
Purchase Type For Sale
Square Footage 2,050 sqft
Price per Sqft $200
Subdivision Mossley Hill Farm
MLS Listing ID 10598097
Sold Date 07/09/20
Style Ranch
Bedrooms 4
Full Baths 3
Year Built 1976
Annual Tax Amount $8,476
Tax Year 2018
Lot Size 0.967 Acres
Lot Dimensions 82X53X257X218X262
Property Description
Mossley Hill Farm introduces a life of simplicity & unparalleled convenience in a custom all brick ranch set prominently in the back of a cul-de-sac on .96 acres with panoramic views of mature trees and nature. A breathtaking residence with over 3,000 sqft of unrivaled living space presents a charming foyer that shadows an open floor plan with vaulted family room, exposed wood beams and sprawling windows all overlooking the kitchen of your dreams! Featuring 42" cherry cabinets, granite counter tops and breakfast bar open to a vaulted sitting room with exposed wood beams, newly refined stone fireplace mantle and access to deck. Main floor also presents hardwood floors throughout, office/optional 4th bedroom, 2 newly refined full bathrooms, and 3 bedrooms consisting of a master suite with private balcony access, generous walk-in closet, custom double vanity and tile. Full finished walkout lower level with media area, 4th bedroom, full bathroom, laundry room and 2 nicely finished storage rooms. 2-car attached garage! Remarkable yard surrounded by an abundance of privacy with endless opportunities to entertain on the deck or gazebo. Near Citizens Park, downtown Barrington, restaurants, shopping, Trader Joes, Metra station and entertainment!
Location
State IL
County Lake
Area Barrington Area
Rooms
Basement Full, Walkout
Interior
Interior Features Vaulted/Cathedral Ceilings, Skylight(s), Hardwood Floors, First Floor Bedroom, In-Law Arrangement, First Floor Full Bath, Walk-In Closet(s)
Heating Natural Gas, Forced Air
Cooling Central Air
Fireplaces Number 1
Fireplaces Type Attached Fireplace Doors/Screen, Gas Log, Gas Starter
Equipment Humidifier, Water-Softener Owned, CO Detectors, Ceiling Fan(s), Sump Pump, Backup Sump Pump;, Radon Mitigation System
Fireplace Y
Appliance Range, Microwave, Dishwasher, Refrigerator, Washer, Dryer, Disposal, Cooktop, Built-In Oven, Water Softener Owned
Laundry Sink
Exterior
Exterior Feature Balcony, Deck, Porch, Screened Deck, Storms/Screens, Invisible Fence
Parking Features Attached
Garage Spaces 2.0
Community Features Park, Tennis Court(s), Street Paved
Roof Type Asphalt
Building
Lot Description Cul-De-Sac, Landscaped, Wooded, Mature Trees
Sewer Septic-Private
Water Private Well
New Construction false
Schools
Elementary Schools Isaac Fox Elementary School
Middle Schools Lake Zurich Middle - S Campus
High Schools Lake Zurich High School
School District 95 , 95, 95
Others
HOA Fee Include None
Ownership Fee Simple
Special Listing Condition None
Read Less
Want to know what your home might be worth? Contact us for a FREE valuation!

Our team is ready to help you sell your home for the highest possible price ASAP

© 2024 Listings courtesy of MRED as distributed by MLS GRID. All Rights Reserved.
Bought with Diense Baniak • Baird & Warner

GET MORE INFORMATION





