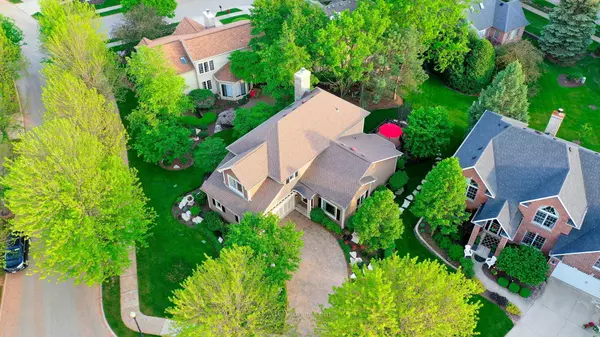$445,000
$425,000
4.7%For more information regarding the value of a property, please contact us for a free consultation.
2397 Waterside DR Aurora, IL 60502
3 Beds
2.5 Baths
2,209 SqFt
Key Details
Sold Price $445,000
Property Type Single Family Home
Sub Type Detached Single
Listing Status Sold
Purchase Type For Sale
Square Footage 2,209 sqft
Price per Sqft $201
Subdivision Stonebridge
MLS Listing ID 11100708
Sold Date 08/02/21
Style Traditional
Bedrooms 3
Full Baths 2
Half Baths 1
HOA Fees $160/mo
Year Built 1994
Annual Tax Amount $9,796
Tax Year 2019
Lot Size 7,840 Sqft
Lot Dimensions 57X43X84X46X115
Property Description
Come and see this exquisite home in the sought after Stonebridge subdivision. This home is loaded with high end finishes including a kitchen with granite countertops and custom cabinetry. You will appreciate the attention to detail in the trim work of each and every room of this house. The entire interior of the home has been remodeled over the last 9 years. The exterior has a newer roof and siding. Entertain your friends in the back yard on the large Trex deck installed just 3 years ago. Take a look and you wont be disappointed!
Location
State IL
County Du Page
Area Aurora / Eola
Rooms
Basement Full
Interior
Interior Features Vaulted/Cathedral Ceilings, Skylight(s), First Floor Laundry, Bookcases, Special Millwork, Granite Counters, Separate Dining Room
Heating Natural Gas, Forced Air
Cooling Central Air
Fireplaces Number 1
Equipment Sump Pump, Radon Mitigation System
Fireplace Y
Appliance Double Oven, Microwave, Dishwasher, Refrigerator, Washer, Dryer, Disposal
Laundry Gas Dryer Hookup
Exterior
Exterior Feature Deck
Parking Features Attached
Garage Spaces 2.0
Community Features Curbs, Sidewalks, Street Lights, Street Paved
Roof Type Asphalt
Building
Lot Description Cul-De-Sac, Irregular Lot, Landscaped
Sewer Public Sewer
Water Public
New Construction false
Schools
Elementary Schools Brooks Elementary School
Middle Schools Granger Middle School
High Schools Metea Valley High School
School District 204 , 204, 204
Others
HOA Fee Include Insurance,Lawn Care,Snow Removal
Ownership Fee Simple
Special Listing Condition None
Read Less
Want to know what your home might be worth? Contact us for a FREE valuation!

Our team is ready to help you sell your home for the highest possible price ASAP

© 2024 Listings courtesy of MRED as distributed by MLS GRID. All Rights Reserved.
Bought with Julie Kaczor • Baird & Warner

GET MORE INFORMATION





