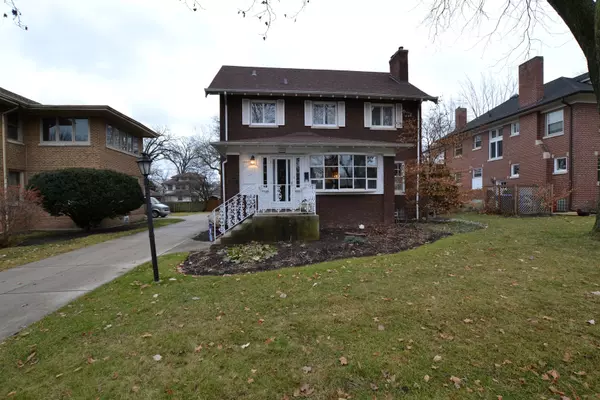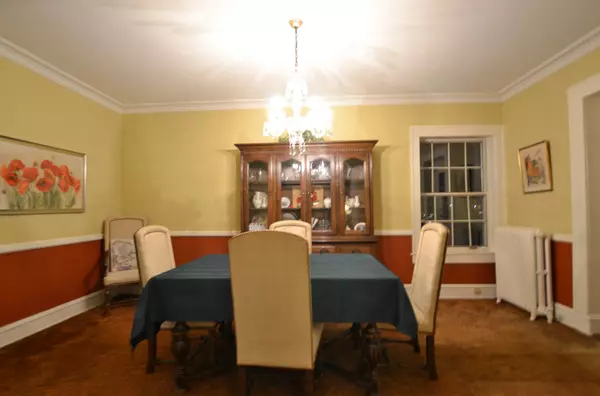$385,000
$399,900
3.7%For more information regarding the value of a property, please contact us for a free consultation.
10349 S Hoyne AVE Chicago, IL 60643
4 Beds
1.5 Baths
2,958 SqFt
Key Details
Sold Price $385,000
Property Type Single Family Home
Sub Type Detached Single
Listing Status Sold
Purchase Type For Sale
Square Footage 2,958 sqft
Price per Sqft $130
Subdivision Beverly Hills
MLS Listing ID 10605289
Sold Date 04/25/20
Style American 4-Sq.,Traditional
Bedrooms 4
Full Baths 1
Half Baths 1
Year Built 1923
Annual Tax Amount $6,023
Tax Year 2018
Lot Dimensions 60X150
Property Description
Excellent location for this traditional two-story well cared for home featuring yesteryear's charm with many recent updates. Foyer features oak flooring, guest closet & wood staircase to 2nd fl. Updated eat-in-kitchen with maple cabinets & flooring; granite counters; over-sized stainless steel sink, huge pantry & new Kenmore Elite stainless steel refrigerator (2019), plus a laundry chute. Enjoy the main floor den with over-sized bowed window with a great view. Living room & dining room with oak floor & coved molding; wood burning fireplace is surrounded by glass cased book shelves & leaded glass windows. Formal dining room is ideal for family gatherings, with access to two tiered deck. Deck overlooks the beautiful over-sized yard, great for relaxing! Second floor landing has beautiful leaded glass window, nice wood built-in-linen closet & four bedrooms all with oak flooring (except one). Updated bath features ceramic tile floor & walls, unique sink, Whirlpool tub and heat lamp. Walk-up attic is floored and perfect for future expansion, for additional living space. Home has side entry with easy access to 1/2 bath, main living area or lower level basement. Enjoy the rec-room with wall-to-wall carpeting, wet bar and mini-kitchen. Extras include nice size laundry room and large storage closet . Cement shared side-drive leads to garage and additional slab parking space. Many recent updates include;new HWH( 2019); tuckpointing & furnace (2018) roof (4 yrs). This is definitely a house to be enjoyed. This home is ready for a new family to make great memories, just as the previous owners have! Ideal location...walk to train, bus, shopping & restaurants. Don't miss out on this one! Call for appointment.
Location
State IL
County Cook
Area Chi - Beverly
Rooms
Basement Full
Interior
Interior Features Bar-Wet, Hardwood Floors, Wood Laminate Floors, First Floor Full Bath
Heating Steam
Cooling Window/Wall Units - 2
Fireplaces Number 1
Fireplaces Type Wood Burning
Fireplace Y
Appliance Range, Microwave, Dishwasher, High End Refrigerator, Dryer, Stainless Steel Appliance(s), Range Hood
Exterior
Exterior Feature Deck, Porch, Storms/Screens
Parking Features Attached
Garage Spaces 1.0
Community Features Park, Water Rights, Curbs, Sidewalks, Street Lights, Street Paved
Roof Type Asphalt
Building
Sewer Public Sewer
Water Lake Michigan
New Construction false
Schools
Elementary Schools Sutherland Elementary School
School District 299 , 299, 299
Others
HOA Fee Include None
Ownership Fee Simple
Special Listing Condition None
Read Less
Want to know what your home might be worth? Contact us for a FREE valuation!

Our team is ready to help you sell your home for the highest possible price ASAP

© 2024 Listings courtesy of MRED as distributed by MLS GRID. All Rights Reserved.
Bought with Nycholle Brown • Redfin Corporation

GET MORE INFORMATION





