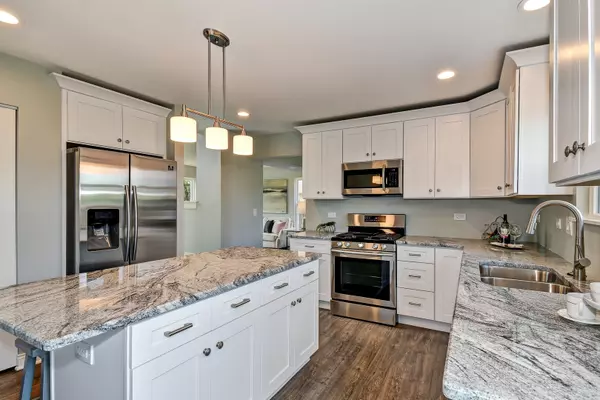$292,000
$296,000
1.4%For more information regarding the value of a property, please contact us for a free consultation.
492 S Windcrest DR Romeoville, IL 60446
4 Beds
3 Baths
2,424 SqFt
Key Details
Sold Price $292,000
Property Type Single Family Home
Sub Type Detached Single
Listing Status Sold
Purchase Type For Sale
Square Footage 2,424 sqft
Price per Sqft $120
Subdivision The Pointe At Fieldstone
MLS Listing ID 10578629
Sold Date 11/25/19
Style Traditional
Bedrooms 4
Full Baths 3
HOA Fees $20/ann
Year Built 2004
Annual Tax Amount $6,654
Tax Year 2018
Lot Size 6,969 Sqft
Lot Dimensions 7150
Property Description
Stunning, better than new, completely renovated two story home on a quiet street in sought after community w/Plainfield schools. Features open floor plan, neutral decor, elegant living & dining rooms, 1st floor bedroom w/beautiful full bath, wood laminate flooring & designer lighting. Custom sophisticated white kitchen has granite, stainless steel appliances, tile backsplash & center island w/pendant lighting. It opens up to spacious, welcoming family room w/sliding doors to patio & spectacular yard for easy enjoyment & entertaining. Delightful master suite w/walk in closet & luxurious bath, 2 additional generously sized bedrooms w/bath plus spacious loft that could easily be converted into a 5th bedroom. 2nd floor laundry, all new windows, insulation, plumbing, electrical, water heater, huge full insulated basement. Home warranty included. Close to schools, parks, shopping, dining, expressways. Welcome home!
Location
State IL
County Will
Area Romeoville
Rooms
Basement Full
Interior
Interior Features Vaulted/Cathedral Ceilings, Wood Laminate Floors, First Floor Bedroom, Second Floor Laundry, First Floor Full Bath, Walk-In Closet(s)
Heating Natural Gas
Cooling Central Air
Fireplace N
Appliance Range, Microwave, Dishwasher, Refrigerator, Washer, Dryer, Stainless Steel Appliance(s)
Exterior
Exterior Feature Patio, Porch, Storms/Screens
Parking Features Attached
Garage Spaces 2.0
Community Features Pool, Sidewalks, Street Lights, Street Paved
Building
Sewer Public Sewer
Water Public
New Construction false
Schools
School District 202 , 202, 202
Others
HOA Fee Include None
Ownership Fee Simple w/ HO Assn.
Special Listing Condition None
Read Less
Want to know what your home might be worth? Contact us for a FREE valuation!

Our team is ready to help you sell your home for the highest possible price ASAP

© 2024 Listings courtesy of MRED as distributed by MLS GRID. All Rights Reserved.
Bought with Erik Corral • RE/MAX Partners

GET MORE INFORMATION





