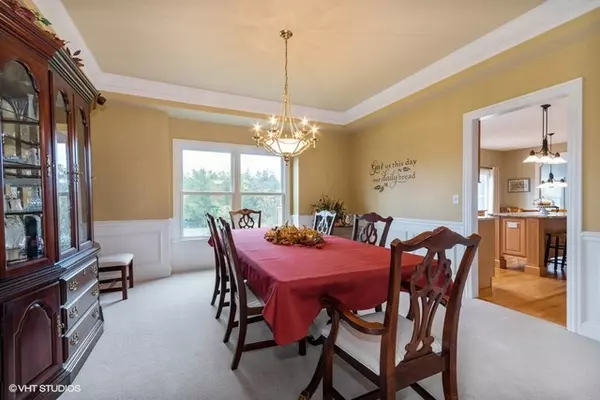$443,000
$450,000
1.6%For more information regarding the value of a property, please contact us for a free consultation.
7N310 Ridge Line RD St. Charles, IL 60175
4 Beds
3 Baths
3,141 SqFt
Key Details
Sold Price $443,000
Property Type Single Family Home
Sub Type Detached Single
Listing Status Sold
Purchase Type For Sale
Square Footage 3,141 sqft
Price per Sqft $141
Subdivision Meadowview Farm
MLS Listing ID 10558872
Sold Date 01/06/20
Bedrooms 4
Full Baths 2
Half Baths 2
Year Built 1999
Annual Tax Amount $10,929
Tax Year 2018
Lot Size 1.002 Acres
Lot Dimensions 44554
Property Description
Stunning custom-built home on a large, private lot! This house has been meticulously cared for and is in pristine condition! Impressive millwork and trimwork throughout! Picturesque views of the surrounding wooded scenery! Family room showcases vaulted ceilings and a stately brick floor-to-ceiling fireplace. Gorgeous gourmet kitchen features custom cabinetry, transoms, tile backsplash, granite countertops, double oven, and eating area with sliders to the large deck overlooking the lush backyard. Formal dining room boasts wainscoting, tray ceiling, and chandelier. Spacious living room complimented by beautiful moldings. Office features gorgeous built-ins, French doors, and chair rail. Completing the main floor is a powder room, laundry room, and mud room with chair rail, built-in bench, and separate entry! Private master suite features tray ceiling and spa-like master bath with whirlpool tub. The additional three bedrooms upstairs are all bright & spacious. Finished walkout basement offers more living space with a rec room, media room, kitchenette area, and exercise room. Basement also has a large room for storage. Exterior features a spacious deck, gas hookup for grill, and a fire pit - perfect for outdoor entertaining! Privacy and idyllic scenery abound in the yard overlooking beautiful mature trees. Perfectly located in a quiet neighborhood - yet still close to shopping, dining, and other amenities. This beautiful home is a must see!
Location
State IL
County Kane
Area Campton Hills / St. Charles
Rooms
Basement Full, Walkout
Interior
Interior Features Vaulted/Cathedral Ceilings, Hardwood Floors, First Floor Laundry, Built-in Features, Walk-In Closet(s)
Heating Natural Gas, Forced Air
Cooling Central Air
Fireplaces Number 2
Fireplaces Type Gas Log, Gas Starter
Equipment Humidifier, Water-Softener Owned, CO Detectors, Ceiling Fan(s), Sump Pump
Fireplace Y
Appliance Double Oven, Microwave, Dishwasher, Refrigerator, Cooktop
Exterior
Exterior Feature Deck, Porch, Storms/Screens, Fire Pit
Parking Features Attached
Garage Spaces 3.0
Community Features Street Paved
Roof Type Asphalt
Building
Lot Description Landscaped, Mature Trees
Sewer Septic-Private
Water Private Well
New Construction false
Schools
Elementary Schools Ferson Creek Elementary School
Middle Schools Thompson Middle School
High Schools St Charles North High School
School District 303 , 303, 303
Others
HOA Fee Include None
Ownership Fee Simple
Special Listing Condition None
Read Less
Want to know what your home might be worth? Contact us for a FREE valuation!

Our team is ready to help you sell your home for the highest possible price ASAP

© 2024 Listings courtesy of MRED as distributed by MLS GRID. All Rights Reserved.
Bought with Michael Visvadra • Kale Realty

GET MORE INFORMATION





