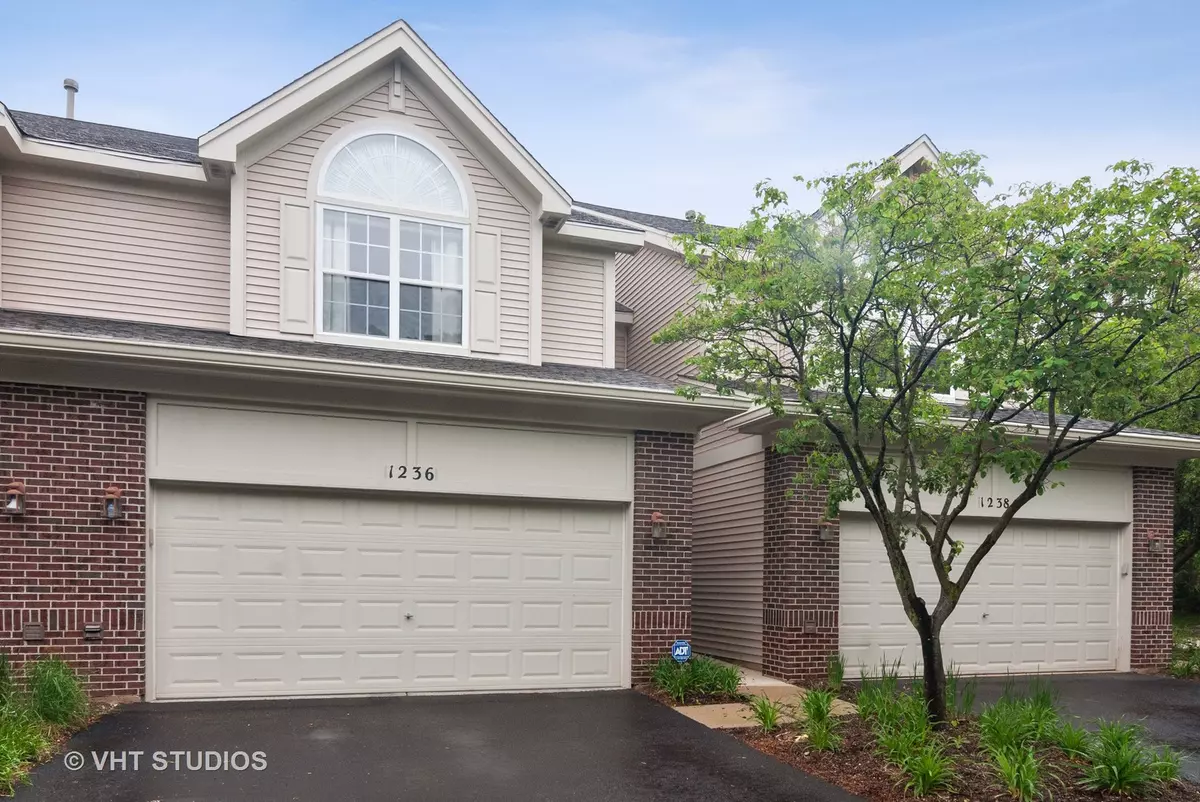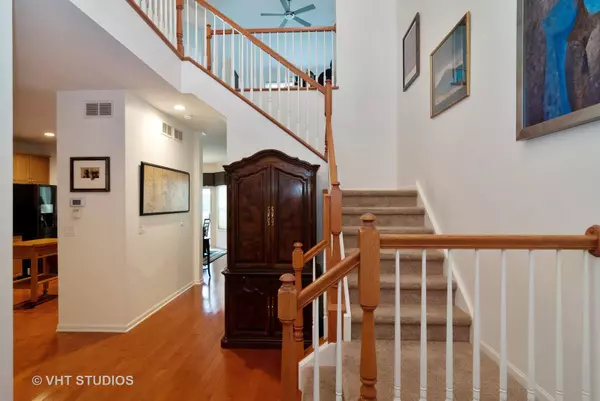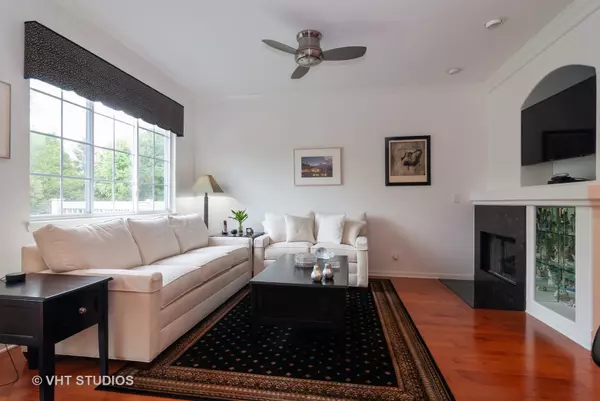$285,000
$296,000
3.7%For more information regarding the value of a property, please contact us for a free consultation.
1236 Townes CIR Aurora, IL 60502
2 Beds
3.5 Baths
2,004 SqFt
Key Details
Sold Price $285,000
Property Type Townhouse
Sub Type Townhouse-2 Story
Listing Status Sold
Purchase Type For Sale
Square Footage 2,004 sqft
Price per Sqft $142
Subdivision Stonebridge
MLS Listing ID 10545148
Sold Date 01/03/20
Bedrooms 2
Full Baths 3
Half Baths 1
HOA Fees $273/mo
Year Built 2002
Annual Tax Amount $7,186
Tax Year 2018
Lot Dimensions 25X71
Property Description
IT'S IN THE DETAILS! All the high-quality updates & extras in this well-maintained one-owner Stonebridge home set it high above the rest. From the gleaming hardwood floors that span the entire main level to the gourmet KIT w/newer top of the line appliances, the thick crown moldings, newer carpet, fresh paint, custom window treatments & closet organizers...this one's just better than the others! Newer driveway (17). Newer tankless H2O heater (16). Newer black stainless steel refrigerator, washer & dryer (16), all w/transferable warranties. Newer roof (14) w/transferable 30-year warranty. Newer microwave, cooktop, furnace (12). Newer a/c (11). Nearly every mechanical has been updated! Gourmet KIT w/42" maple cabinets flows right into the dinette & FAM RM w/gas log fplce. Spacious BRs & a HUGE loft. **SELLER IS WILLING TO CONVERT THE LOFT TO A 3RD BEDROOM IF BUYER PREFERS** The PART FINISHED WALK-OUT BSMT w/full bath is an extra bonus. Epoxy seal in the garage, too. Minutes to I-88, Rte 59 train. Highly acclaimed DIST 204 SCHOOLS right in subdivision. Metea Valley High is just down the road! **WELCOME HOME**
Location
State IL
County Du Page
Area Aurora / Eola
Rooms
Basement Partial, Walkout
Interior
Interior Features Vaulted/Cathedral Ceilings, Hardwood Floors, First Floor Laundry, Built-in Features, Walk-In Closet(s)
Heating Natural Gas, Forced Air
Cooling Central Air
Fireplaces Number 1
Fireplaces Type Gas Log
Equipment Humidifier, TV-Cable, Security System, CO Detectors, Ceiling Fan(s), Sump Pump
Fireplace Y
Appliance Range, Microwave, Dishwasher, Refrigerator, Washer, Dryer, Disposal
Exterior
Exterior Feature Deck, Patio
Parking Features Attached
Garage Spaces 2.0
Amenities Available Park
Roof Type Asphalt
Building
Lot Description Landscaped
Story 2
Sewer Public Sewer
Water Public
New Construction false
Schools
Elementary Schools Brooks Elementary School
Middle Schools Granger Middle School
High Schools Metea Valley High School
School District 204 , 204, 204
Others
HOA Fee Include Insurance,Security,Exterior Maintenance,Lawn Care,Snow Removal
Ownership Fee Simple w/ HO Assn.
Special Listing Condition None
Pets Allowed Cats OK, Dogs OK
Read Less
Want to know what your home might be worth? Contact us for a FREE valuation!

Our team is ready to help you sell your home for the highest possible price ASAP

© 2024 Listings courtesy of MRED as distributed by MLS GRID. All Rights Reserved.
Bought with Keerthi Gajula • Baird & Warner

GET MORE INFORMATION





