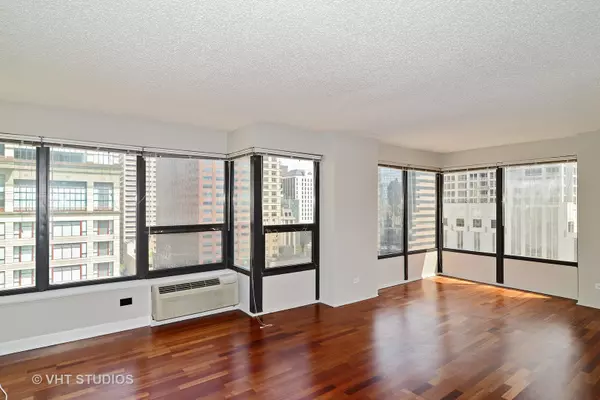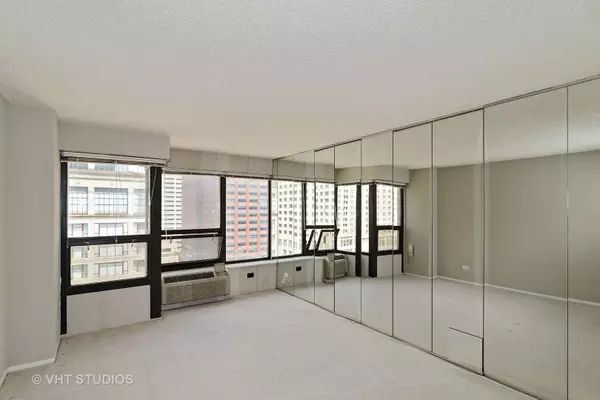$419,000
$394,000
6.3%For more information regarding the value of a property, please contact us for a free consultation.
30 E Huron ST #1302 Chicago, IL 60611
2 Beds
1 Bath
900 SqFt
Key Details
Sold Price $419,000
Property Type Condo
Sub Type Condo,High Rise (7+ Stories)
Listing Status Sold
Purchase Type For Sale
Square Footage 900 sqft
Price per Sqft $465
Subdivision 30 E Huron
MLS Listing ID 10555932
Sold Date 06/03/20
Bedrooms 2
Full Baths 1
HOA Fees $534/mo
Rental Info Yes
Year Built 1980
Annual Tax Amount $6,378
Tax Year 2018
Lot Dimensions COMMON
Property Description
Prime South East Corner 2 Bedroom, 1 Bathroom Condo in A++ River North Location! Deeded Parking P-140, +30K. Condo Features Cherry Hardwood Floors, In-Unit Washer/Dryer, Tons of Closet Space & Stunning City Views. Kitchen Features Maple Cabinetry, Stainless Steel Appliances, Thick Granite Counters and Large Breakfast Bar Open to Living Room. Bathroom Features 2 Separate Counters, Maple Cabinetry & NEW Ceramic Tile. 3 New HVAC units (2018), new refrigerator (2017), toilet (2019) --new windows (2020). Spacious Master with Tons of Closet Space! Financially Solid Building Currently FHA Approved, Over $1.1 in Reserves & Never Any Special Assessments. Amenities Include 24-Hour Doorman, Two Story Sundeck & Outdoor Pool (2019), Comprehensive Gym, Business Center, Movie Theater, Party Room & Dry Cleaner. PHENOMENAL Investment Opportunity w/ VERY Low Assessments! CAN BE SOLD FURNISHED FOR ADDITIONAL COST. FOR INVESTORS ONLY AS LEASE TO 7.31.21
Location
State IL
County Cook
Area Chi - Near North Side
Rooms
Basement None
Interior
Interior Features Hardwood Floors, Laundry Hook-Up in Unit
Heating Electric
Cooling Window/Wall Units - 3+
Fireplace N
Appliance Range, Microwave, Dishwasher, Refrigerator, Washer, Dryer, Stainless Steel Appliance(s)
Exterior
Exterior Feature Deck, In Ground Pool, Storms/Screens, Outdoor Grill
Parking Features Attached
Garage Spaces 1.0
Amenities Available Bike Room/Bike Trails, Door Person, Coin Laundry, Elevator(s), Exercise Room, Storage, On Site Manager/Engineer, Party Room, Sundeck, Pool, Receiving Room, Service Elevator(s), Valet/Cleaner, Business Center
Building
Story 56
Sewer Public Sewer
Water Lake Michigan, Public
New Construction false
Schools
Elementary Schools Ogden International
Middle Schools Ogden International
High Schools Wells Community Academy Senior H
School District 299 , 299, 299
Others
HOA Fee Include Water,Parking,Insurance,Security,Doorman,TV/Cable,Exercise Facilities,Pool,Exterior Maintenance,Lawn Care,Scavenger,Snow Removal,Internet
Ownership Condo
Special Listing Condition None
Pets Allowed Cats OK, Dogs OK, Number Limit
Read Less
Want to know what your home might be worth? Contact us for a FREE valuation!

Our team is ready to help you sell your home for the highest possible price ASAP

© 2024 Listings courtesy of MRED as distributed by MLS GRID. All Rights Reserved.
Bought with Jim Anderson • RE/MAX Premier

GET MORE INFORMATION





