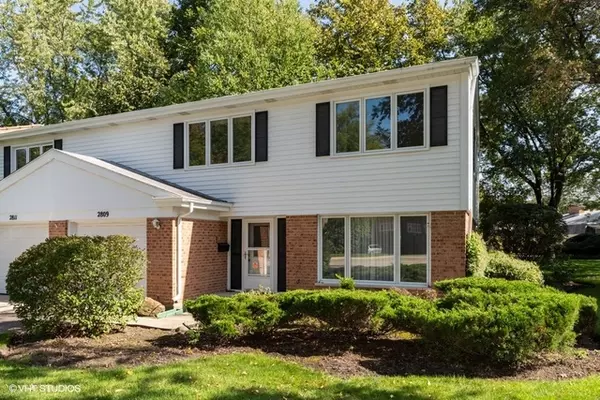$276,000
$265,000
4.2%For more information regarding the value of a property, please contact us for a free consultation.
2809 E Bel Aire DR Arlington Heights, IL 60004
3 Beds
2.5 Baths
1,785 SqFt
Key Details
Sold Price $276,000
Property Type Townhouse
Sub Type Townhouse-2 Story
Listing Status Sold
Purchase Type For Sale
Square Footage 1,785 sqft
Price per Sqft $154
Subdivision Regent Park
MLS Listing ID 10555544
Sold Date 03/23/20
Bedrooms 3
Full Baths 2
Half Baths 1
HOA Fees $151/mo
Year Built 1969
Annual Tax Amount $3,552
Tax Year 2018
Lot Dimensions 45X90
Property Description
Price Adjustment! Floor plan is perfect for everyday living & entertaining. 3 bedroom, 2.5 bath town home with attached 1 car garage and full basement. The main level has beautiful hardwood floors. Spacious family room (has carpet) has a fireplace and custom Pella windows overlooking the patio area. Spacious dining room with ceiling fan. There's a Powder room on main level. Enjoy the sun-filled updated eat-in kitchen and abundance of cabinets. 2nd level has 3 generous sized bedrooms with large closets. Two full baths. Master suite has walk-in closets, a private bath with a separate shower and jacuzzi. Neutral decor throughout! Enjoy the amenities including the pool and tennis courts. Close to schools, parks, shopping, restaurants and transportation. A great family home has it all. Public Guardian Estate Sale - Sold-As Is. All offers will be reviewed. Thank you for showing. One year home warranty will be provided for new owner. MULTIPLE OFFERS - COURT PRESENTATION SCHEDULED 2-18-2020!! NOTE HOME HAS BEEN WINTERIZED
Location
State IL
County Cook
Area Arlington Heights
Rooms
Basement Full
Interior
Interior Features Hardwood Floors, Storage, Walk-In Closet(s)
Heating Natural Gas
Cooling Central Air
Fireplaces Number 1
Fireplaces Type Wood Burning
Fireplace Y
Appliance Range, Microwave, Refrigerator, Washer, Dryer, Disposal
Exterior
Exterior Feature Patio, Storms/Screens, End Unit
Parking Features Attached
Garage Spaces 1.0
Amenities Available Pool, Tennis Court(s)
Roof Type Asphalt
Building
Story 2
Sewer Public Sewer
Water Lake Michigan
New Construction false
Schools
Elementary Schools Windsor Elementary School
School District 25 , 25, 214
Others
HOA Fee Include Pool,Exterior Maintenance,Lawn Care,Scavenger,Snow Removal
Ownership Fee Simple w/ HO Assn.
Special Listing Condition Court Approval Required
Pets Allowed Cats OK, Dogs OK
Read Less
Want to know what your home might be worth? Contact us for a FREE valuation!

Our team is ready to help you sell your home for the highest possible price ASAP

© 2024 Listings courtesy of MRED as distributed by MLS GRID. All Rights Reserved.
Bought with Elzbieta Zajac • Re/Max Landmark

GET MORE INFORMATION





