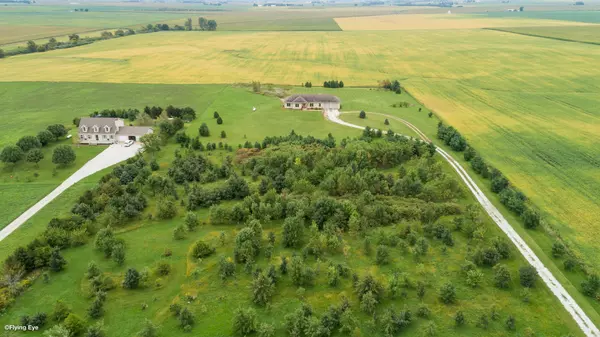$307,500
$314,900
2.3%For more information regarding the value of a property, please contact us for a free consultation.
5816 E 9000N RD Manteno, IL 60950
4 Beds
2 Baths
1,609 SqFt
Key Details
Sold Price $307,500
Property Type Single Family Home
Sub Type Detached Single
Listing Status Sold
Purchase Type For Sale
Square Footage 1,609 sqft
Price per Sqft $191
MLS Listing ID 10534912
Sold Date 12/10/19
Style Ranch
Bedrooms 4
Full Baths 2
Year Built 2004
Annual Tax Amount $5,192
Tax Year 2018
Lot Size 6.500 Acres
Lot Dimensions 816X347
Property Description
Watch The Sun Rise In The Beautiful Country Home You've Been Desiring! This Newly 2004 Built Custom Ranch Sits On A Tree Farm Of 6.5 Acres, Making The Taxes Super LOW! With Features Such As: Open Floor Plan With 9 Foot Tray Ceilings Throughout / Updated Kitchen With Oak Cabinets, Canned Lighting, Walk In Pantry Closet, & Tray Ceilings / Whole House Freshly Painted 2019 / Master Bedroom With Double Closets & Master Bathroom / Laundry Room On Main Floor with Utility Sink & Laundry Hook Up In Basement / Full Walk Out Basement Partially Finished, Waiting For Your Finishing Touches With 2 Bathrooms Roughed In, Family Room with Fireplace, An Office, & Walk Out Sliding Doors To Backyard / Beautiful Back Deck Freshly Painted in 2019 Overlooking Country Setting / A Large 2.5 Car Garage, 12 Feet Deep With Work Benches, Tall Ceilings, Heater Hook Up, & 220 Outlet / New AC Unit 2017 / Sump Pump 2018 / 2019 Retaining Wall / Well Pump 2012 / Exterior Canned Lighting Around the Whole House / This Home Offers Plenty Of Space For Future Barns, Out Buildings, & Outdoor Entertainment Possibilities! Call Today To Make This Your Next Home!
Location
State IL
County Kankakee
Area Manteno
Zoning SINGL
Rooms
Basement Full, Walkout
Interior
Interior Features Vaulted/Cathedral Ceilings, First Floor Bedroom, First Floor Laundry, First Floor Full Bath
Heating Natural Gas, Propane, Forced Air
Cooling Central Air
Fireplaces Number 1
Fireplaces Type Wood Burning, Gas Starter
Equipment Water-Softener Rented, Central Vacuum, CO Detectors, Ceiling Fan(s), Sump Pump
Fireplace Y
Appliance Range, Dishwasher, Refrigerator
Exterior
Exterior Feature Deck, Porch, Storms/Screens
Parking Features Attached
Garage Spaces 2.5
Community Features Street Paved
Roof Type Asphalt
Building
Lot Description Horses Allowed, Mature Trees
Sewer Septic-Private
Water Private Well
New Construction false
Schools
School District 5 , 5, 5
Others
HOA Fee Include None
Ownership Fee Simple
Special Listing Condition None
Read Less
Want to know what your home might be worth? Contact us for a FREE valuation!

Our team is ready to help you sell your home for the highest possible price ASAP

© 2024 Listings courtesy of MRED as distributed by MLS GRID. All Rights Reserved.
Bought with John Palomo • Coldwell Banker Residential

GET MORE INFORMATION





