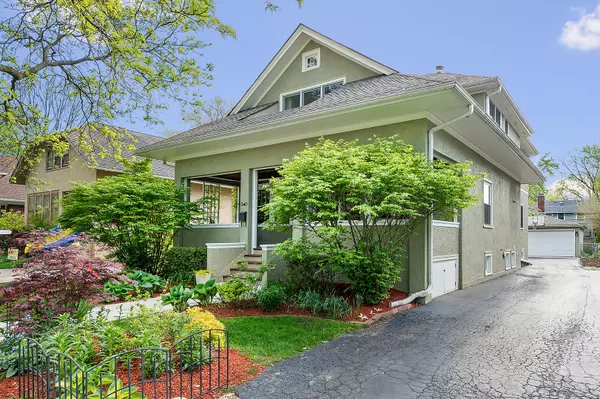$801,000
$779,000
2.8%For more information regarding the value of a property, please contact us for a free consultation.
340 N Kensington AVE La Grange Park, IL 60526
4 Beds
3.5 Baths
2,610 SqFt
Key Details
Sold Price $801,000
Property Type Single Family Home
Sub Type Detached Single
Listing Status Sold
Purchase Type For Sale
Square Footage 2,610 sqft
Price per Sqft $306
Subdivision Harding Woods
MLS Listing ID 11089143
Sold Date 06/23/21
Style Bungalow
Bedrooms 4
Full Baths 3
Half Baths 1
Year Built 1914
Annual Tax Amount $15,298
Tax Year 2019
Lot Size 6,799 Sqft
Lot Dimensions 50 X 136
Property Description
Exceptionally maintained Craftsman style bungalow in the heart of La Grange Park's sought after Harding Woods neighborhood! Walking distance to award winning Ogden Elementary, Park Jr High & Lyons Township High School. Stroll to downtown La Grange's shops, movie theater, restaurants and commuter train station. Easy access to both airports, expressways, parks and Salt Creek bike/walking path. This home offers an efficient floor plan with hardwood floors, original and custom milled woodwork, designer light fixtures, new ceiling fans and warm paint colors throughout. The wonderful covered front porch offers additional outdoor entertaining space throughout the year. Grand foyer with wide staircase to the second floor, formal living room and dining room with gorgeous coffered ceiling and two built-in china cabinets with leaded glass doors. "Must-see" Chef's kitchen features tinted glass accent cabinets, commercial grade appliances and a gorgeous center island breakfast bar. The first floor family room off the kitchen with inviting fireplace and built-in bookshelves offers amazing views of the back yard. Newly constructed first floor office and mud room. Four spacious second floor bedrooms including primary bedroom suite with en-suite bath equipped with soaking tub, walk-in shower, double vanity and two walk-in closets. Finished basement with tons of additional living space including rec room, play room, potential office/5th bedroom, two cedar lined closets and a new walk-in pantry at the base of the stairs. Beautiful mature landscaping with flowering trees and perennials, backyard paver patio, raised planter beds for vegetable garden, fully fenced yard and 2 1/2 car garage. Lennox furnace and Lennox a/c unit ('20), hot water heater ('12), washer, dryer and dishwasher ('20) and all other appliances 2017. Nothing to do but move in and enjoy this fabulous home.
Location
State IL
County Cook
Area La Grange Park
Rooms
Basement Full
Interior
Interior Features Skylight(s), Hardwood Floors, Built-in Features, Walk-In Closet(s), Bookcases, Ceiling - 9 Foot, Coffered Ceiling(s), Historic/Period Mlwk, Some Carpeting
Heating Natural Gas, Forced Air, Sep Heating Systems - 2+, Zoned
Cooling Central Air, Zoned
Fireplaces Number 1
Fireplaces Type Gas Log
Equipment Humidifier, CO Detectors, Ceiling Fan(s), Sump Pump, Radon Mitigation System
Fireplace Y
Appliance Double Oven, Dishwasher, High End Refrigerator, Washer, Dryer, Disposal, Stainless Steel Appliance(s), Range Hood, Gas Cooktop
Laundry In Unit, Sink
Exterior
Exterior Feature Porch, Brick Paver Patio, Storms/Screens
Parking Features Detached
Garage Spaces 2.5
Community Features Park, Tennis Court(s), Curbs, Sidewalks, Street Lights, Street Paved
Roof Type Asphalt
Building
Lot Description Fenced Yard, Mature Trees
Sewer Public Sewer
Water Lake Michigan, Public
New Construction false
Schools
Elementary Schools Ogden Ave Elementary School
Middle Schools Park Junior High School
High Schools Lyons Twp High School
School District 102 , 102, 204
Others
HOA Fee Include None
Ownership Fee Simple
Special Listing Condition None
Read Less
Want to know what your home might be worth? Contact us for a FREE valuation!

Our team is ready to help you sell your home for the highest possible price ASAP

© 2024 Listings courtesy of MRED as distributed by MLS GRID. All Rights Reserved.
Bought with Catherine Bier • Compass

GET MORE INFORMATION





