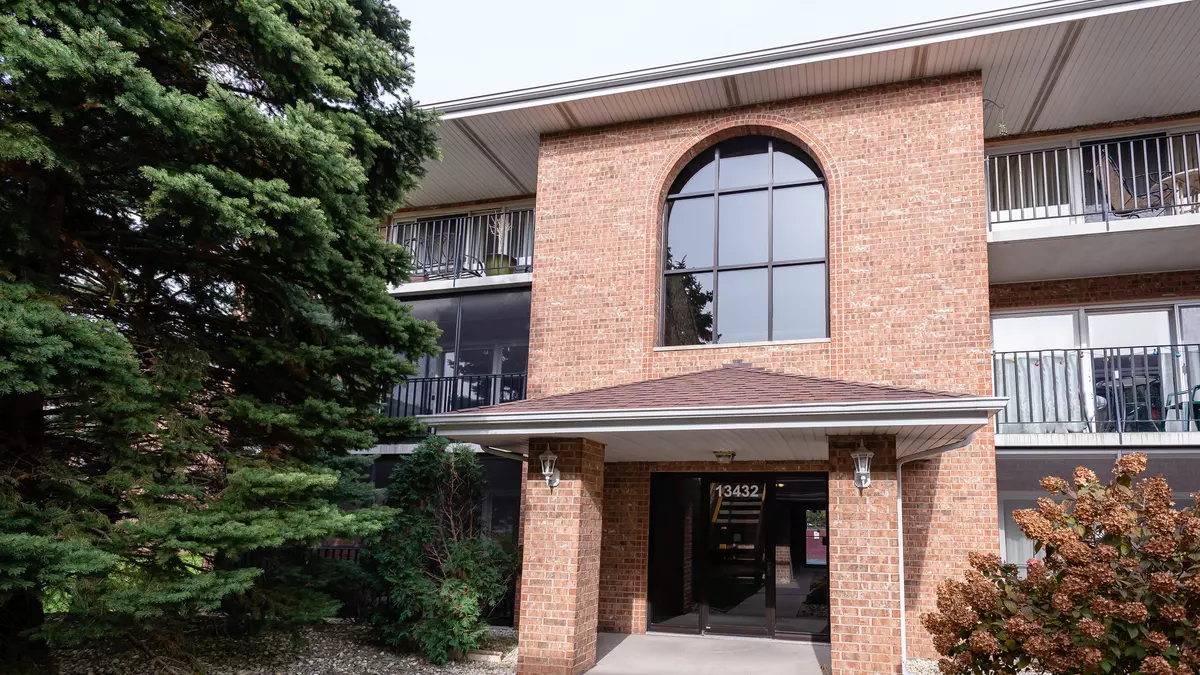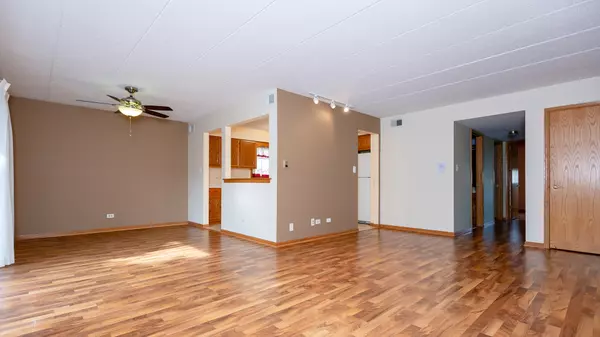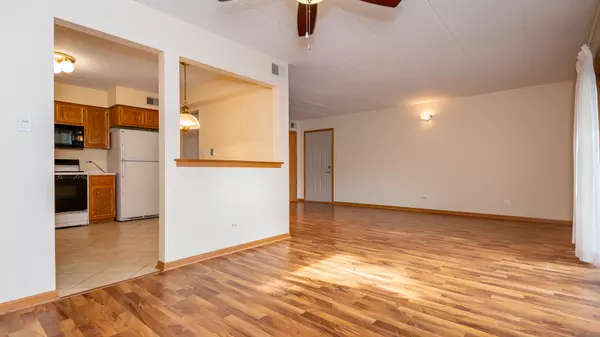$118,000
$125,000
5.6%For more information regarding the value of a property, please contact us for a free consultation.
13432 E Circle DR #503 Crestwood, IL 60418
2 Beds
2 Baths
1,100 SqFt
Key Details
Sold Price $118,000
Property Type Condo
Sub Type Condo
Listing Status Sold
Purchase Type For Sale
Square Footage 1,100 sqft
Price per Sqft $107
MLS Listing ID 10566742
Sold Date 12/27/19
Bedrooms 2
Full Baths 2
HOA Fees $175/mo
Rental Info No
Year Built 1990
Annual Tax Amount $601
Tax Year 2018
Lot Dimensions COMMON
Property Description
Perfect opportunity to purchase this 2 Bed, 2 Bath, second floor end unit condo, in Crestwood. This home has only had one owner, and has been meticulously cared for over the years. Open floor plan, with a designated living and dining area, with hardwood floors throughout. Fully equipped kitchen with garbage disposal and dishwasher and extra room for a breakfast table. The spacious master suite fits an entire bedroom set, has an ample amount of closet space, and full private bathroom. Full size laundry room, with in unit laundry, and deep utility sink. The oversized screened in balcony off the rear of the home, over looking the landscaped courtyard is ideal for outdoor relaxing. Recent updates include, new bedroom windows, hot water heater, and a/c unit. Includes one exterior parking space and your own private one car garage!
Location
State IL
County Cook
Area Crestwood
Rooms
Basement None
Interior
Interior Features Hardwood Floors, Laundry Hook-Up in Unit, Storage
Heating Natural Gas, Forced Air
Cooling Central Air
Fireplace N
Exterior
Parking Features Detached
Garage Spaces 1.0
Building
Story 3
Sewer Public Sewer
Water Lake Michigan
New Construction false
Schools
School District 130 , 130, 218
Others
HOA Fee Include Insurance,Exterior Maintenance,Lawn Care,Scavenger,Snow Removal
Ownership Condo
Special Listing Condition None
Pets Allowed No
Read Less
Want to know what your home might be worth? Contact us for a FREE valuation!

Our team is ready to help you sell your home for the highest possible price ASAP

© 2024 Listings courtesy of MRED as distributed by MLS GRID. All Rights Reserved.
Bought with Cherie Dillon • Dillon Realty

GET MORE INFORMATION





